931 Chipmunk Holw Rd, Walton, NY 13856
| Listing ID |
10593122 |
|
|
|
| Property Type |
Residential |
|
|
|
| County |
Delaware |
|
|
|
| Township |
Walton |
|
|
|
| School |
WALTON CENTRAL SCHOOL DISTRICT |
|
|
|
|
| Total Tax |
$3,906 |
|
|
|
| Tax ID |
125689-228.000-0001-020.200 |
|
|
|
| FEMA Flood Map |
fema.gov/portal |
|
|
|
| Year Built |
1980 |
|
|
|
| |
|
|
|
|
|
Looking for the ideal family home or perfect weekend getaway? Look no further! This meticulously maintained contemporary home on 14 idyllic acres is a must see. Outside features a bi-level deck perfect fr entertaining or enjoying nature, mature plantings, privacy, and outbuildings for storage. The interior boasts 3 bedrooms, 3 baths and the perfect blend of Old World charm and New World style! Stacked stone fireplace and wood-stove add to the charm and offer the perfect back up heat source. Other features include hardwood floors, inlaid tile backsplashes, skylights, Anderson windows, and storage space. Fisher woodstove in the basement and woodstove in the den. The property adjoins 100 acres of protected land including a 60 acre parcel across the street preserving the beautiful views!DEP septic system installed including annual cost sharing of tank clean-out. Dry-well for grey water. Tractor shed has new door. Wood shed that holds 3 full face cords of wood. Everything has been fully renovated. This home is move in condition and ready to enjoy!
|
- 3 Total Bedrooms
- 2 Full Baths
- 1 Half Bath
- 2542 SF
- 14.00 Acres
- Built in 1980
- Renovated 2018
- 2 Stories
- Available 4/10/2019
- Contemporary Style
- Full Basement
- Lower Level: Walk Out
- Tile Kitchen Counter
- Oven/Range
- Refrigerator
- Dishwasher
- Washer
- Dryer
- Carpet Flooring
- Ceramic Tile Flooring
- Hardwood Flooring
- Living Room
- Dining Room
- Den/Office
- Primary Bedroom
- en Suite Bathroom
- Walk-in Closet
- Kitchen
- Laundry
- First Floor Bathroom
- 1 Fireplace
- Wood Stove
- Electric Fuel
- Wood Fuel
- Frame Construction
- Wood Siding
- Cedar Shake Siding
- Metal Roof
- Attached Garage
- 2 Garage Spaces
- Private Well Water
- Private Septic
- Deck
- Covered Porch
- Driveway
- Trees
- Shed
- Mountain View
- Scenic View
- $2,072 School Tax
- $1,834 County Tax
- $3,906 Total Tax
- Tax Year 2019
|
|
WINDSTAR REALTY GROUP LLC
|
Listing data is deemed reliable but is NOT guaranteed accurate.
|



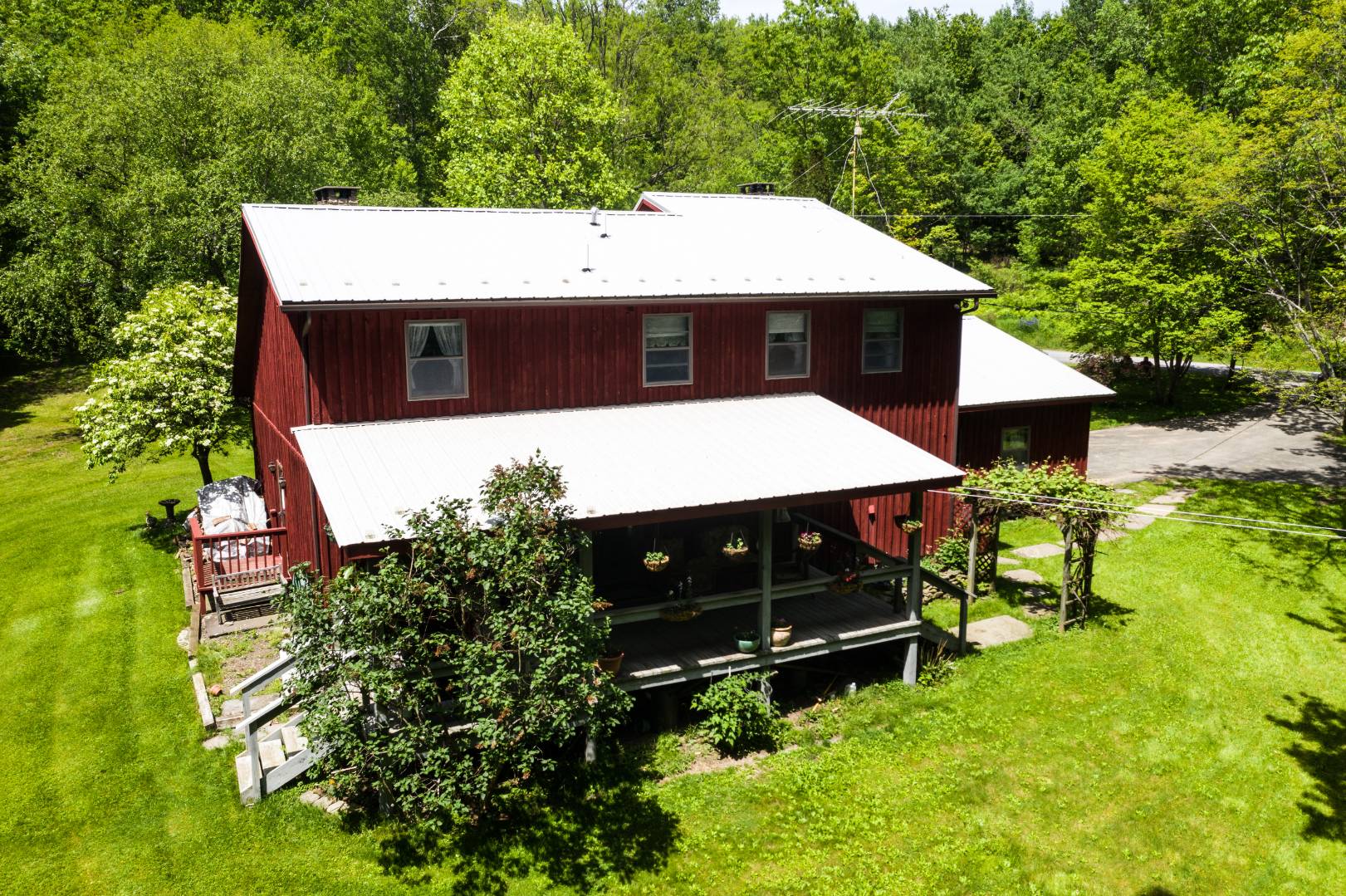


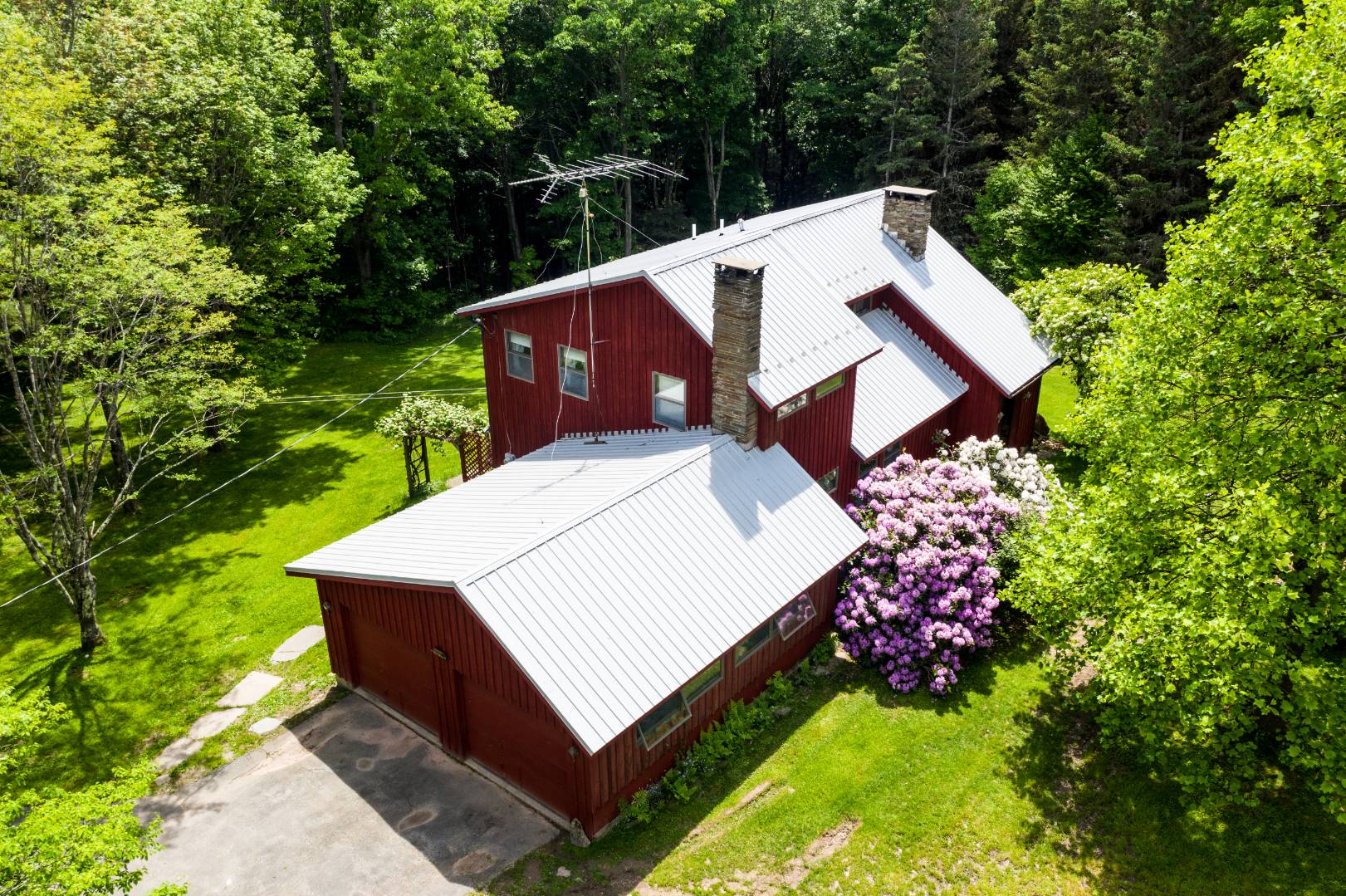 ;
;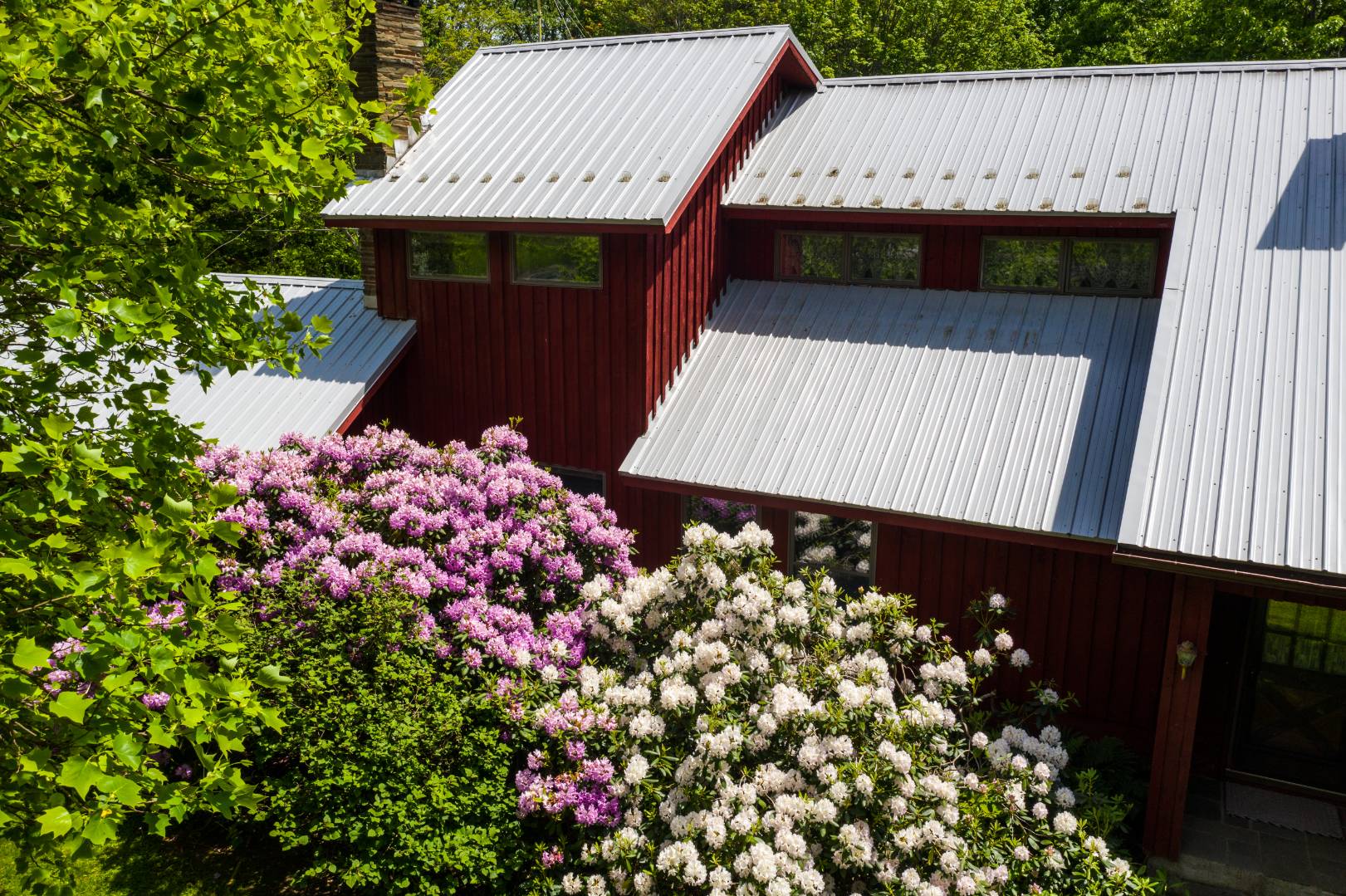 ;
;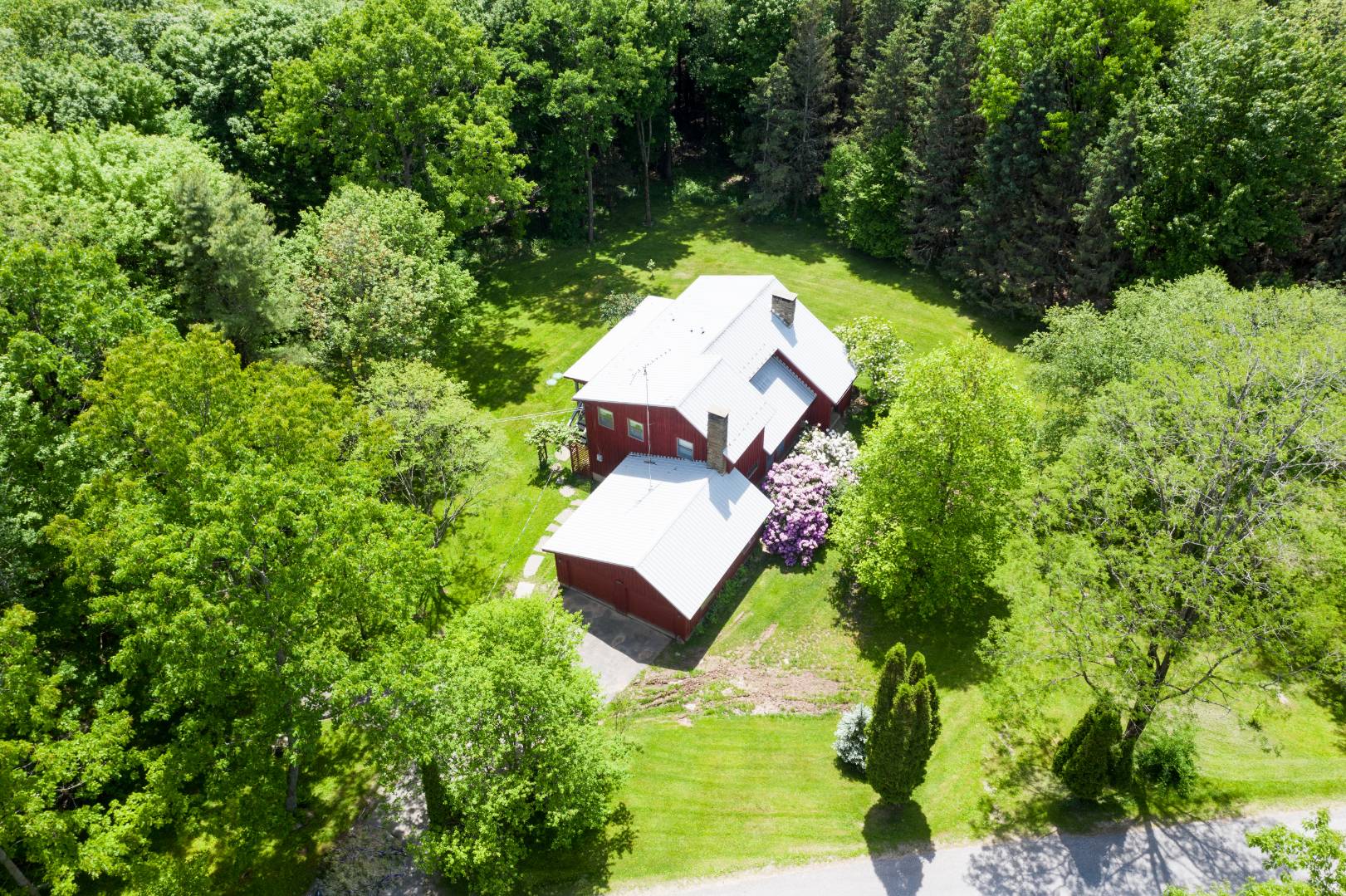 ;
;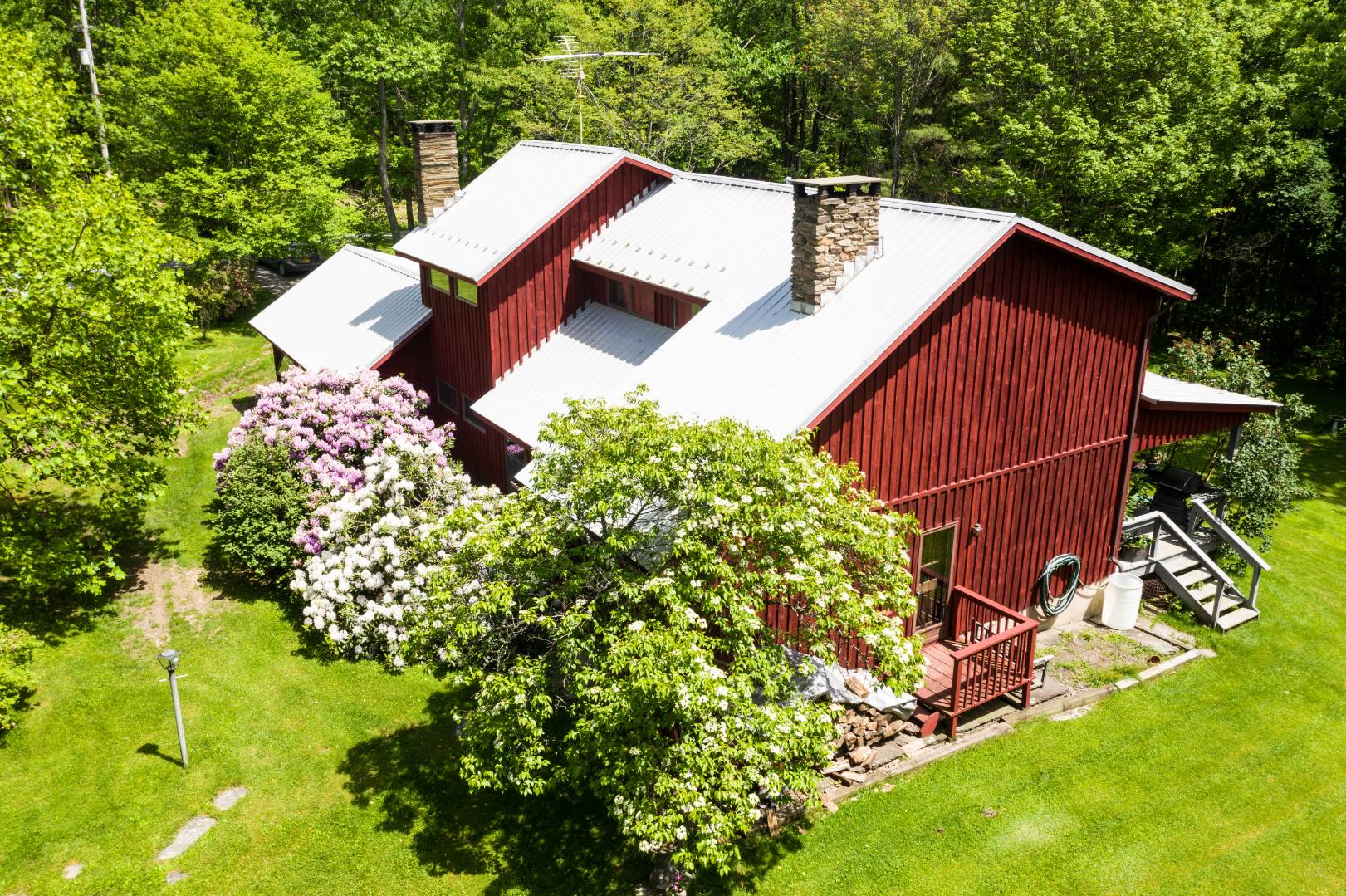 ;
;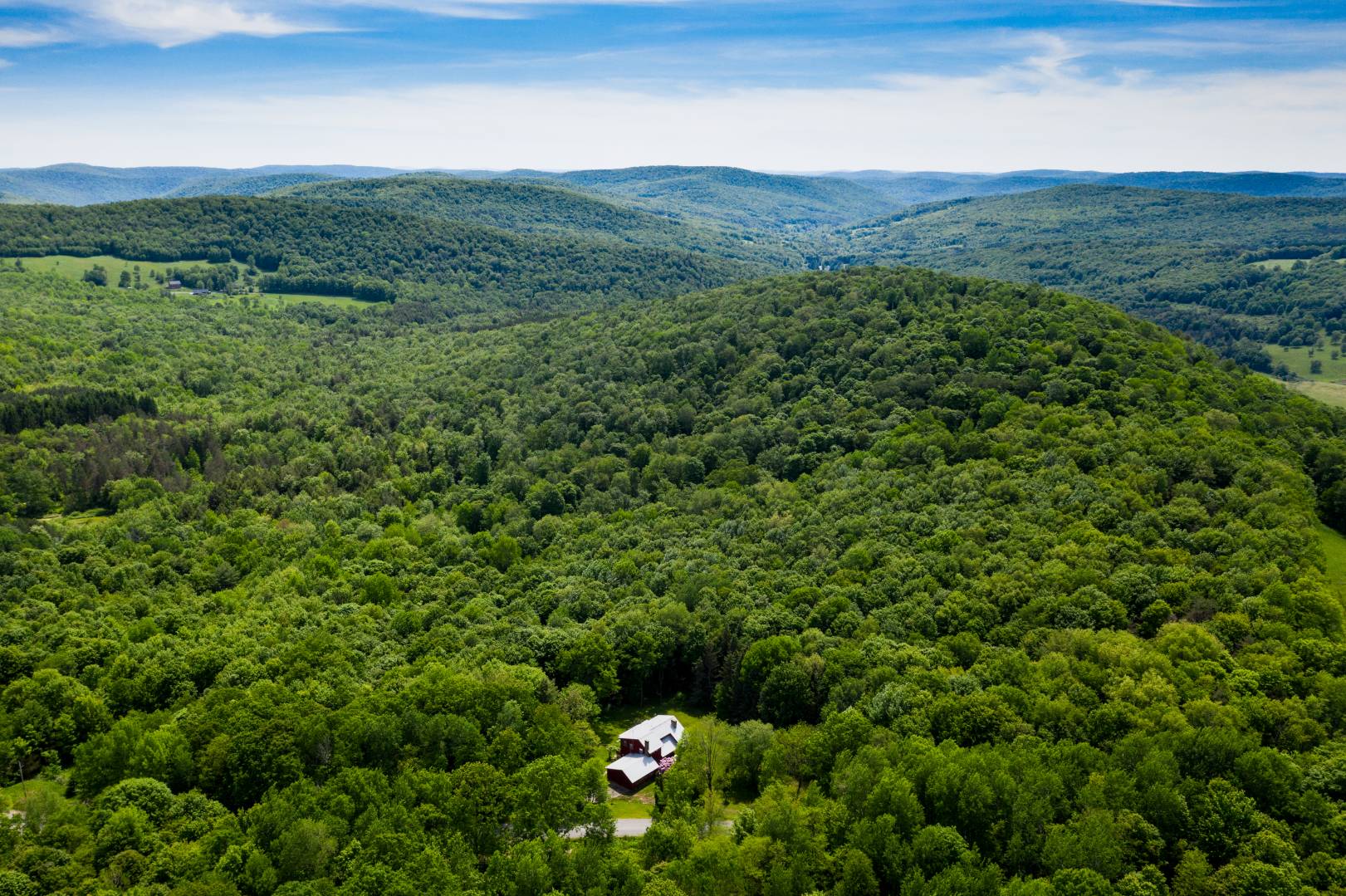 ;
;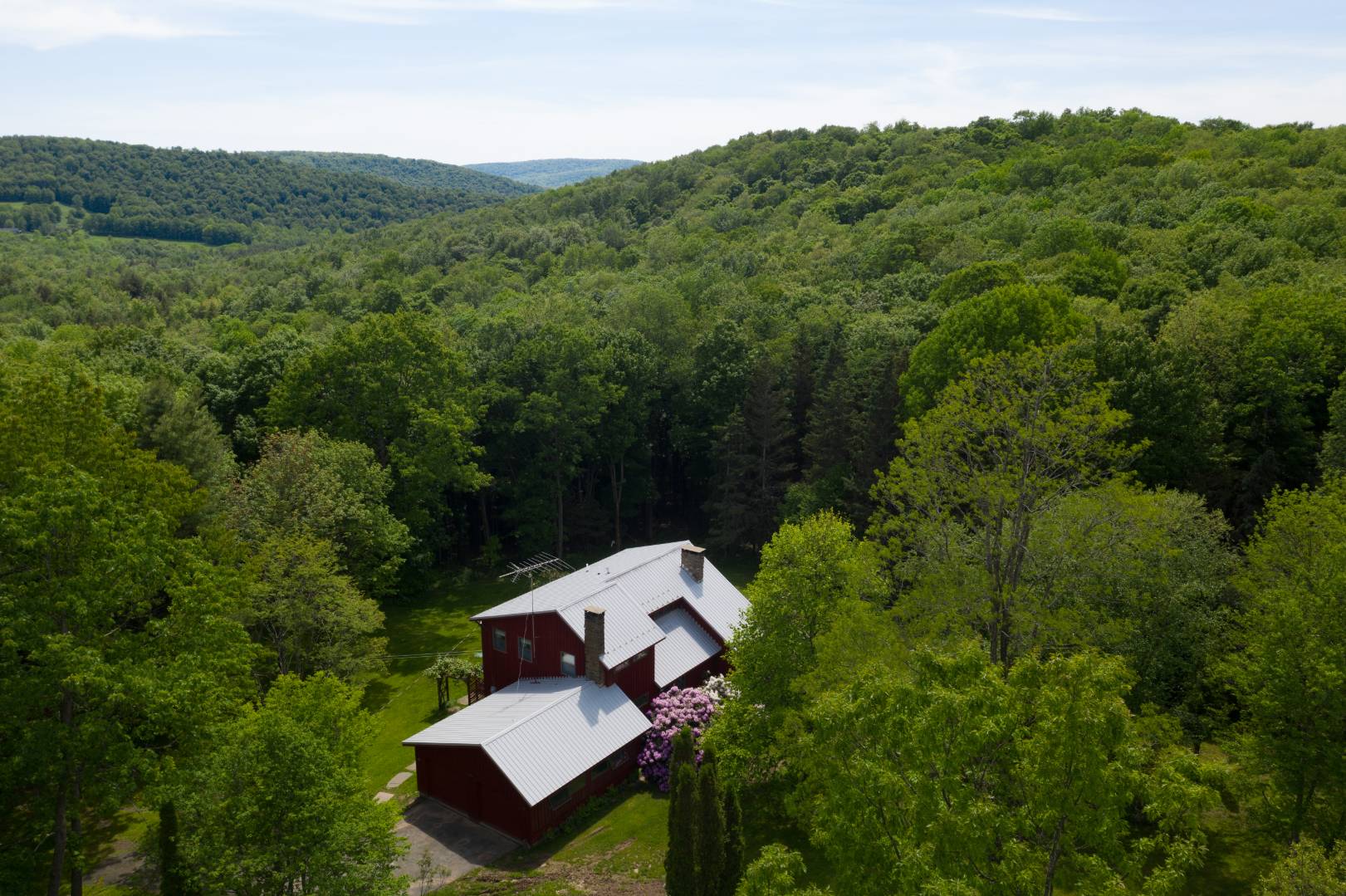 ;
;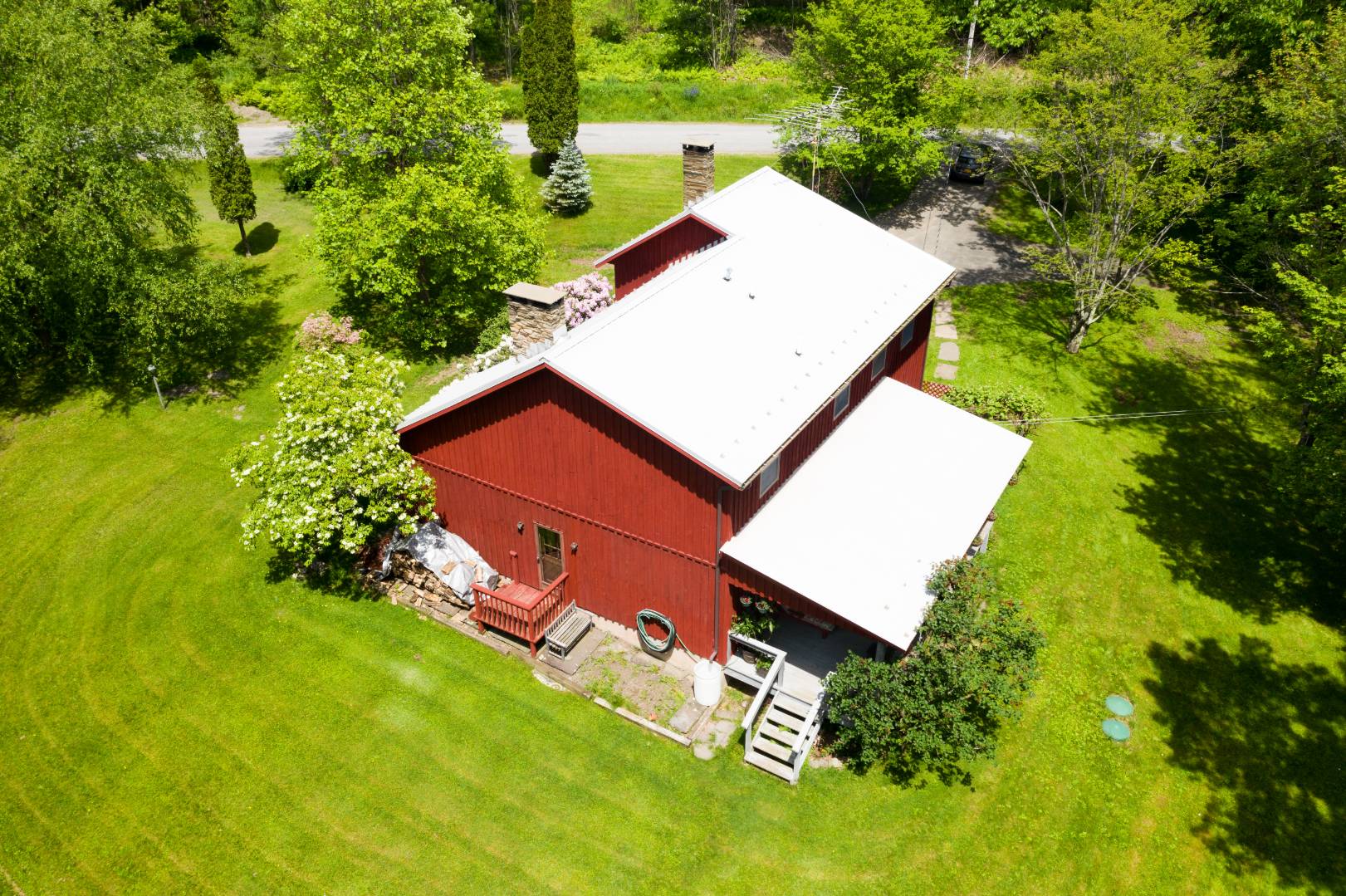 ;
;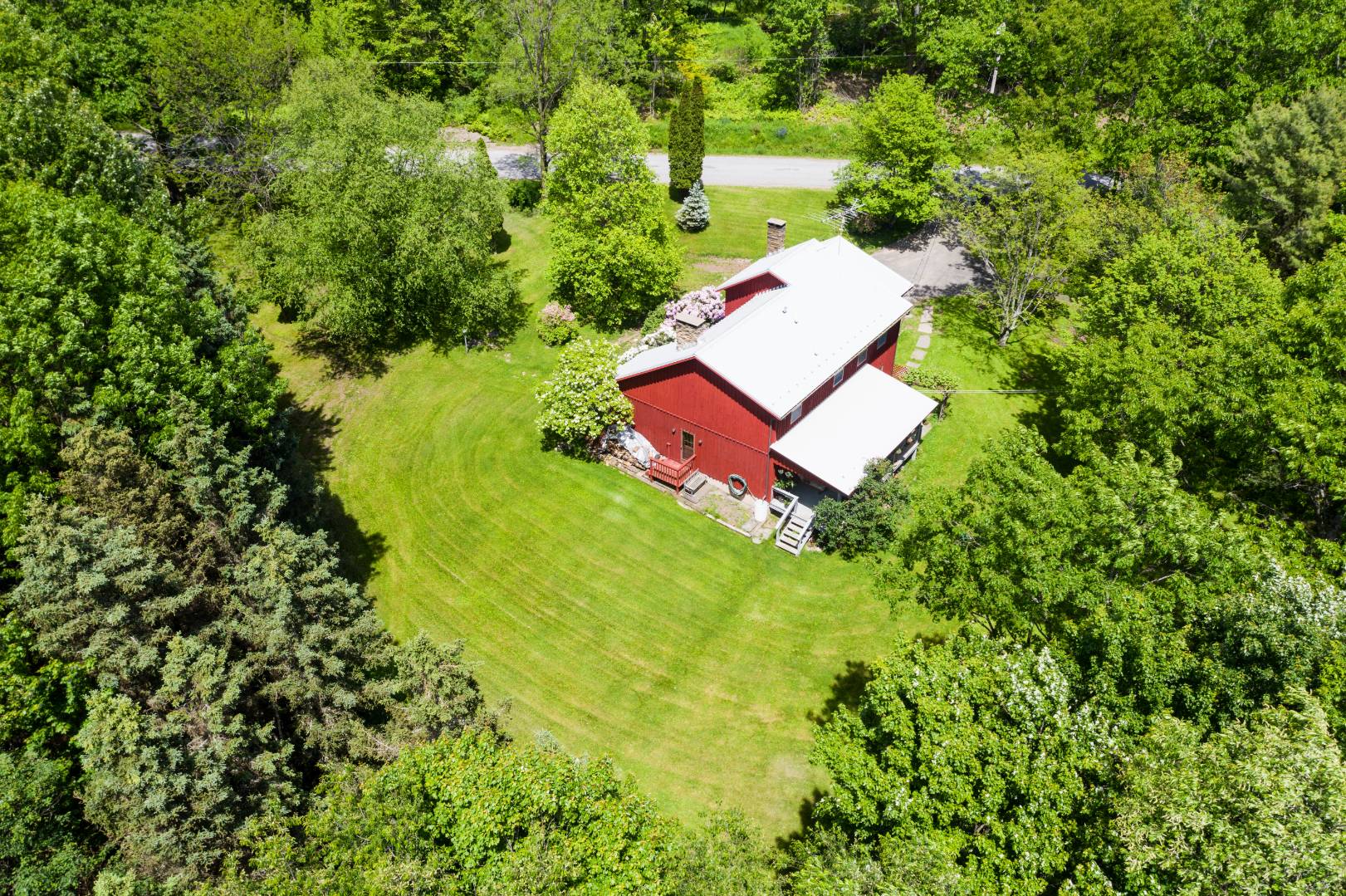 ;
;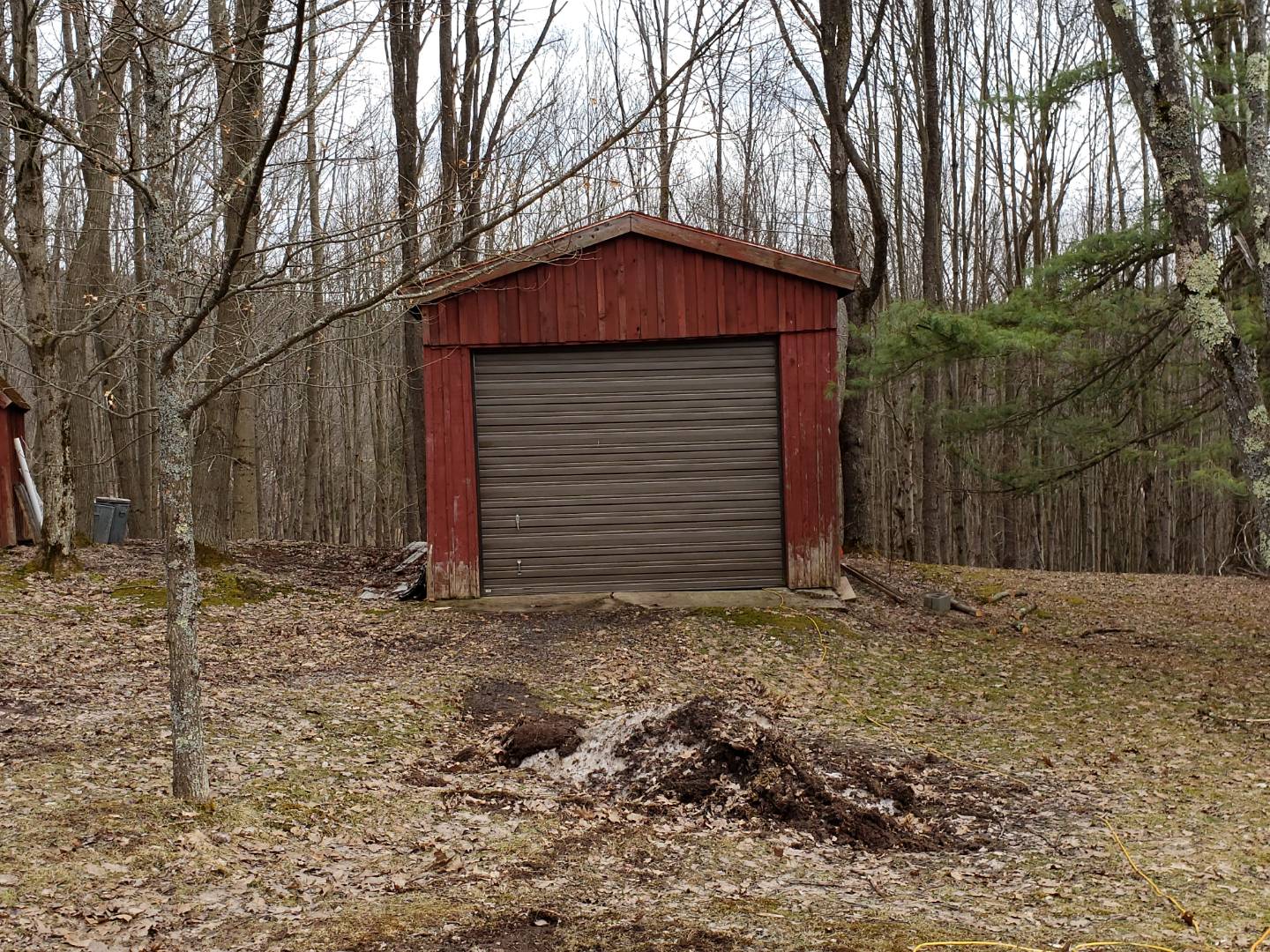 ;
;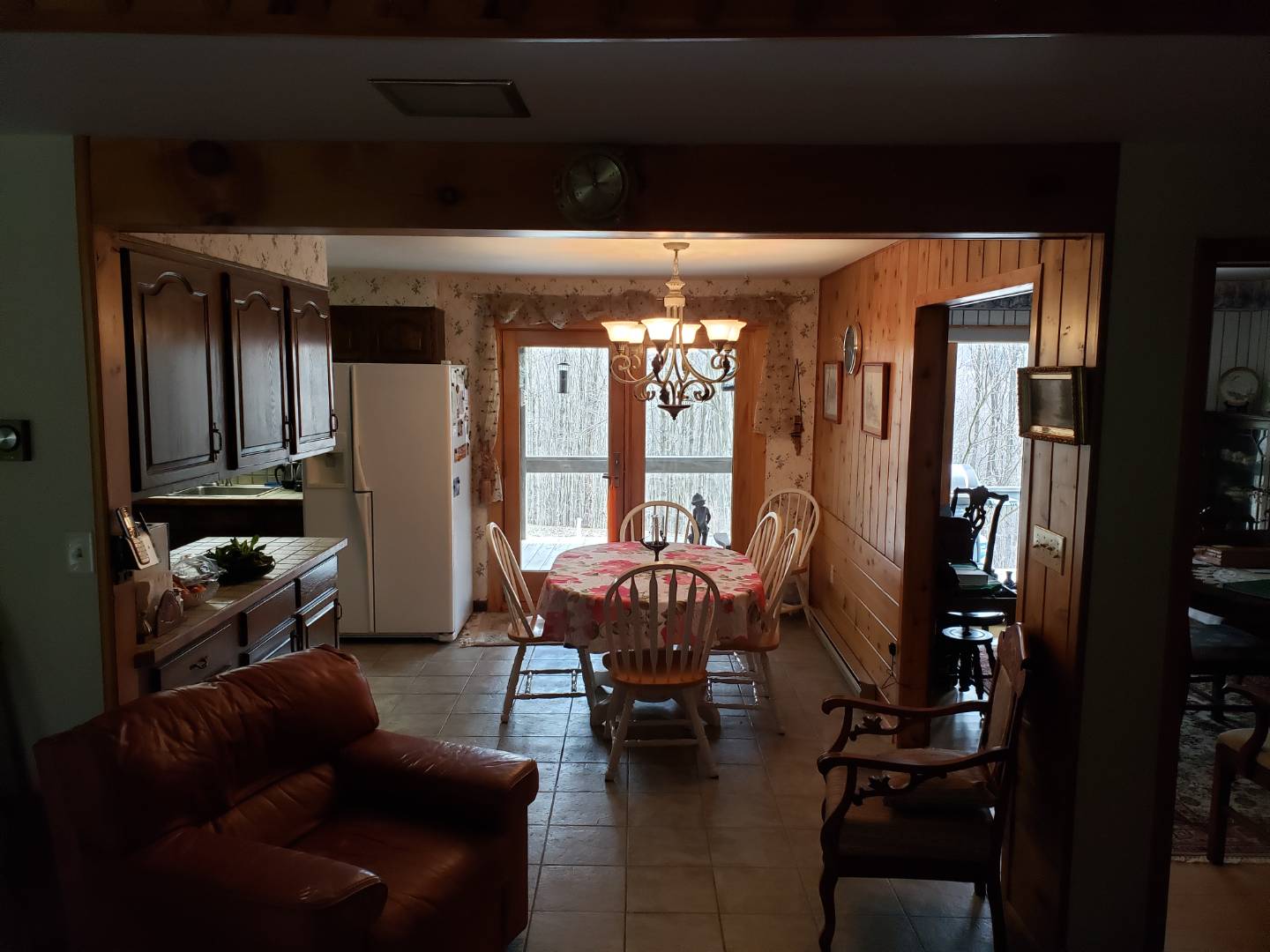 ;
;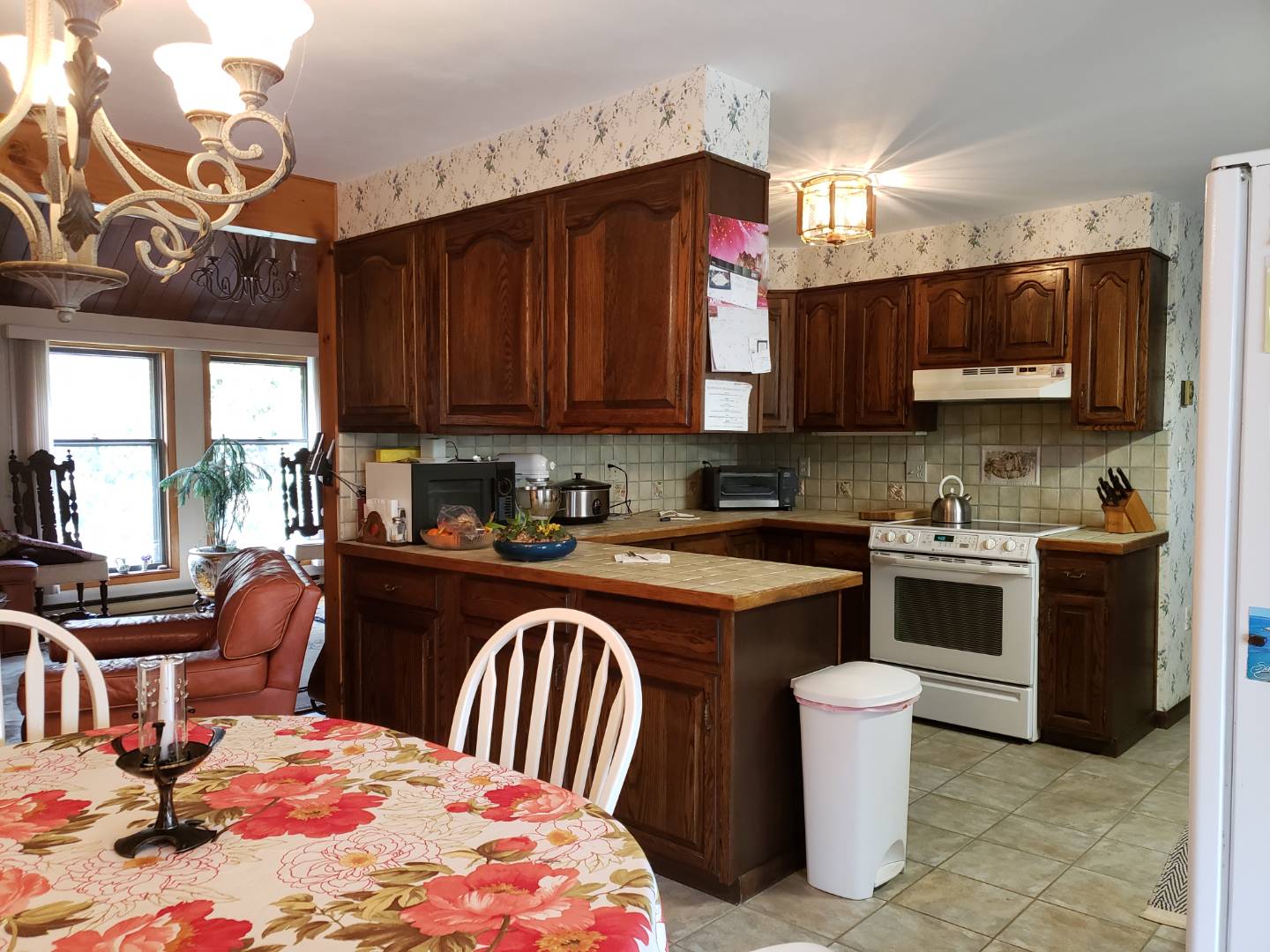 ;
;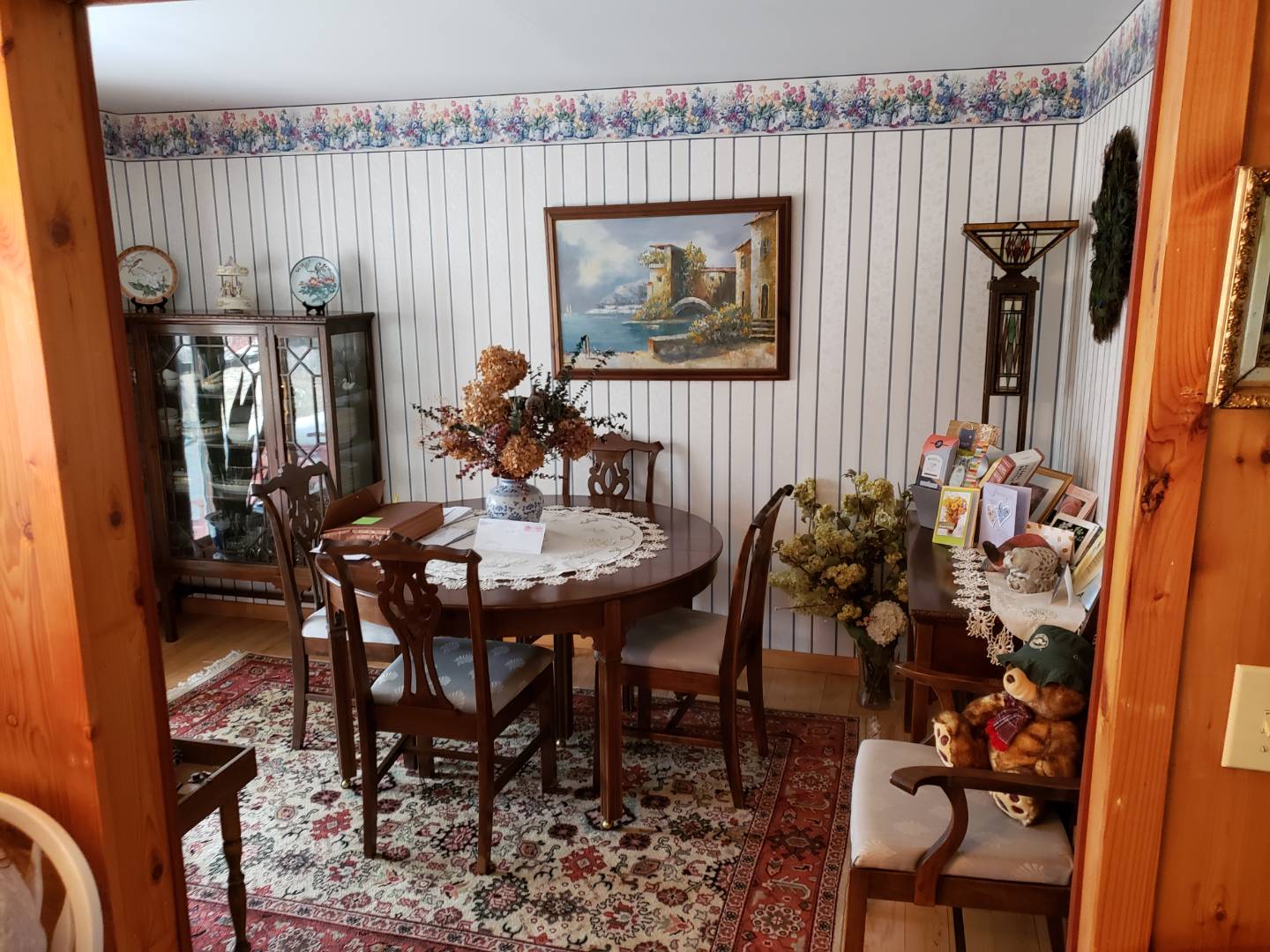 ;
;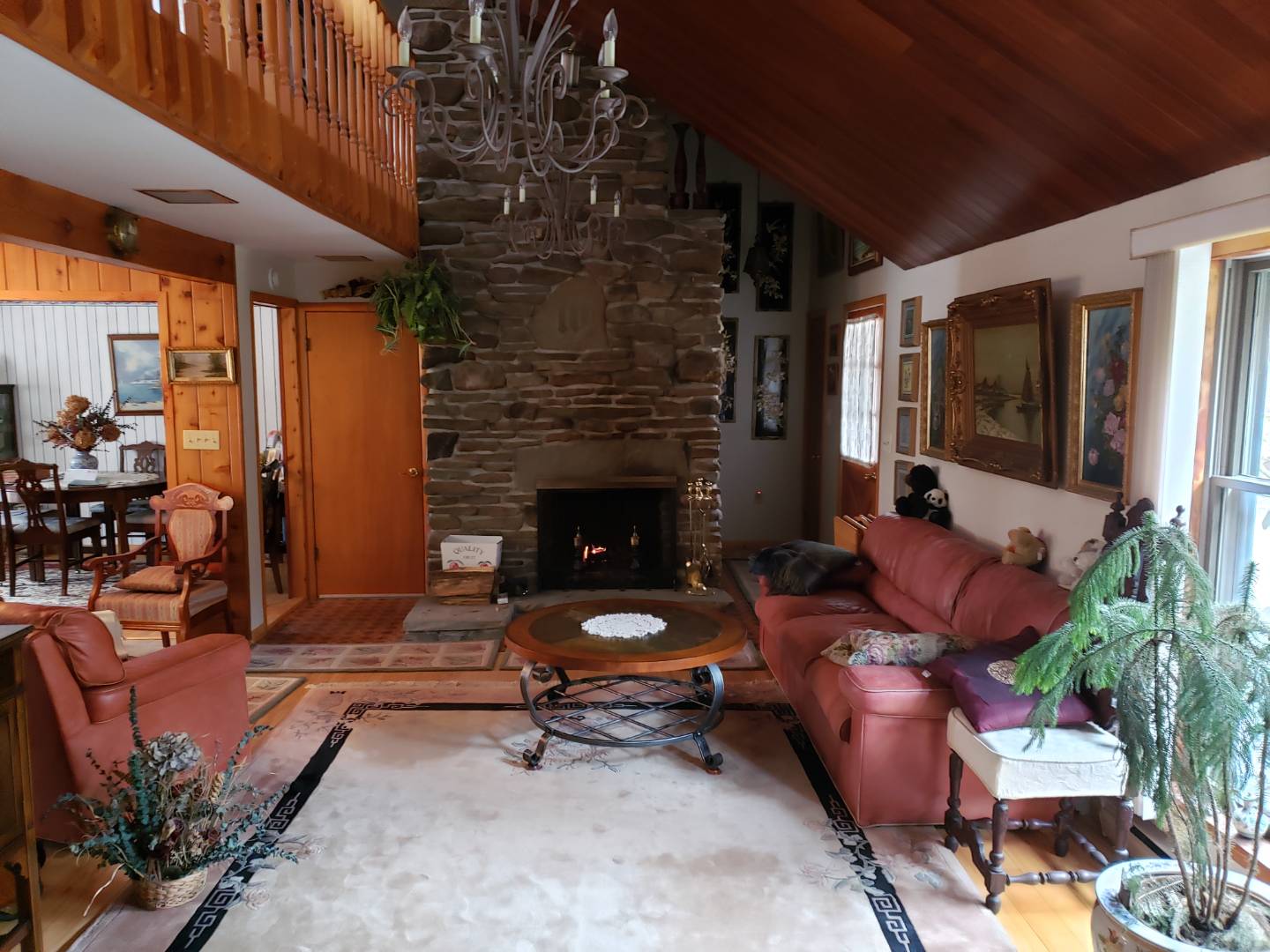 ;
;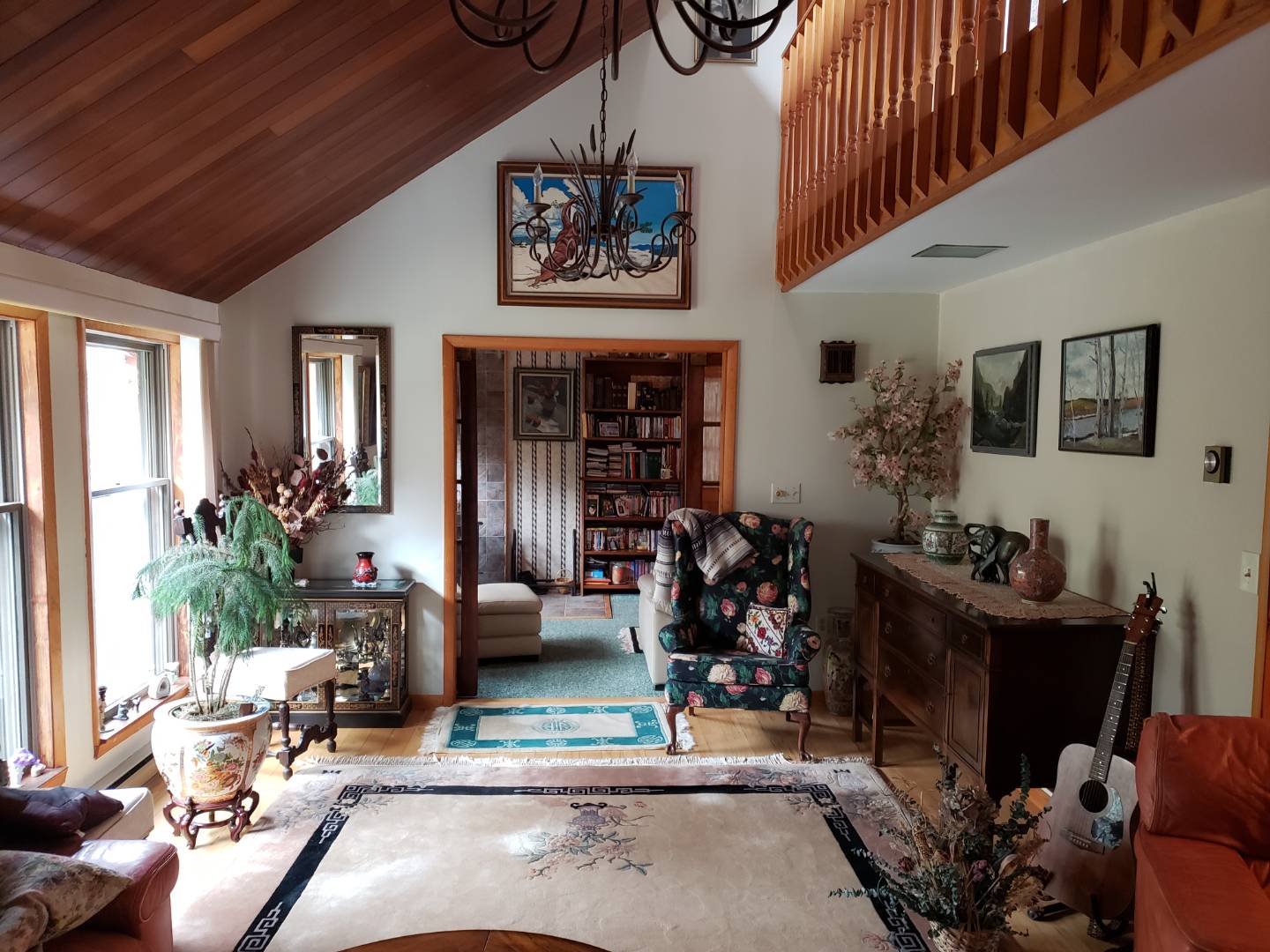 ;
;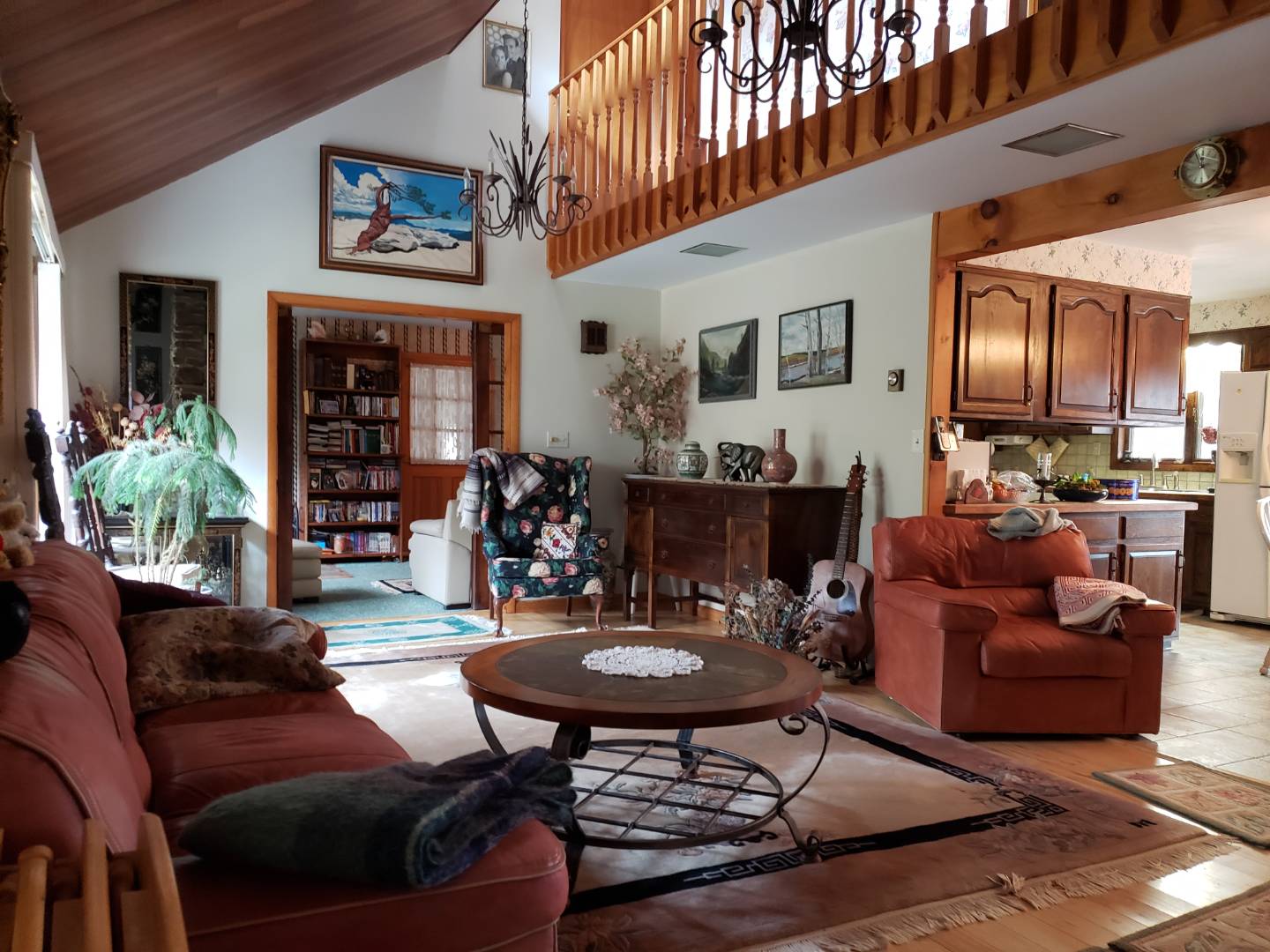 ;
;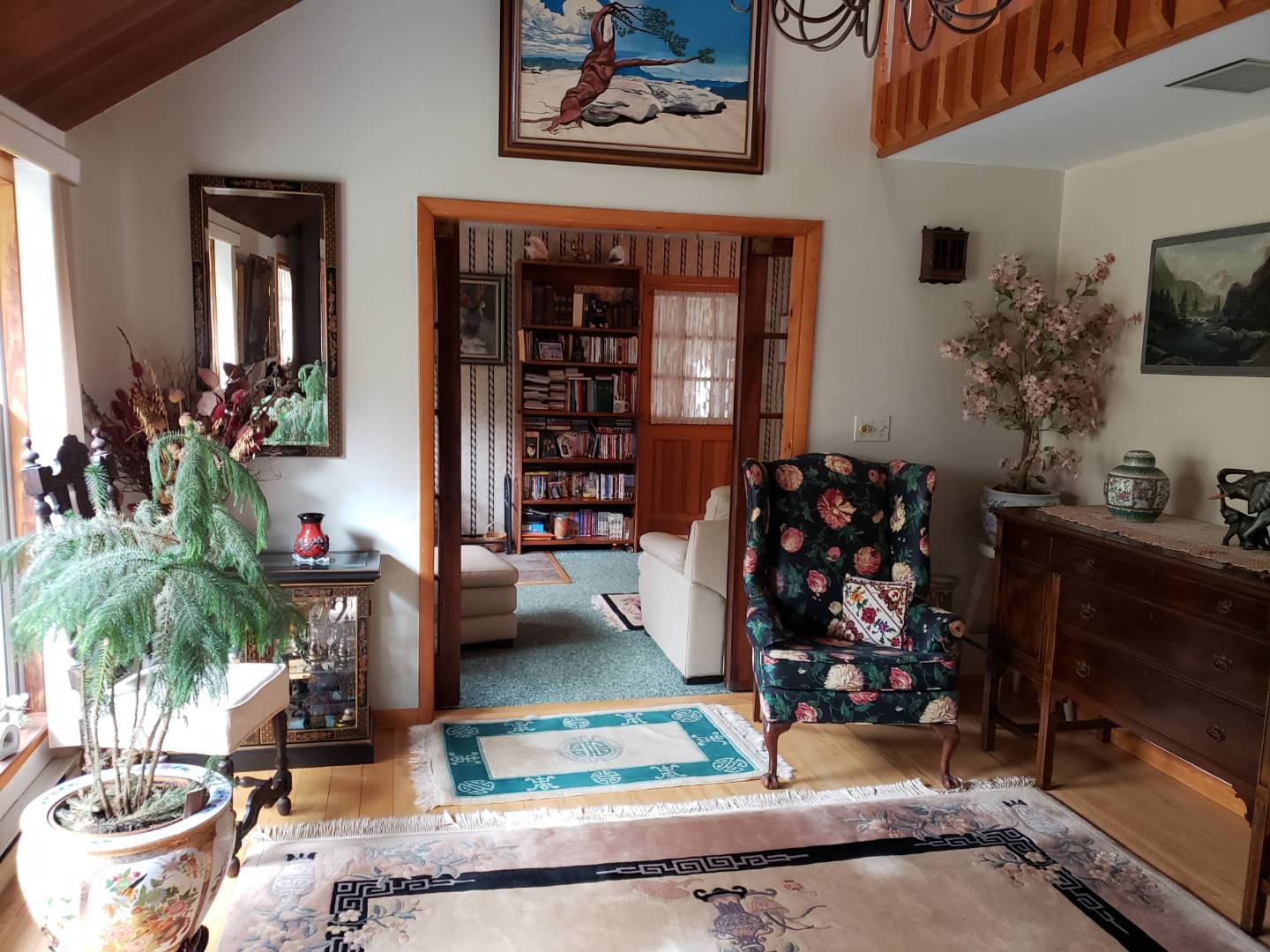 ;
;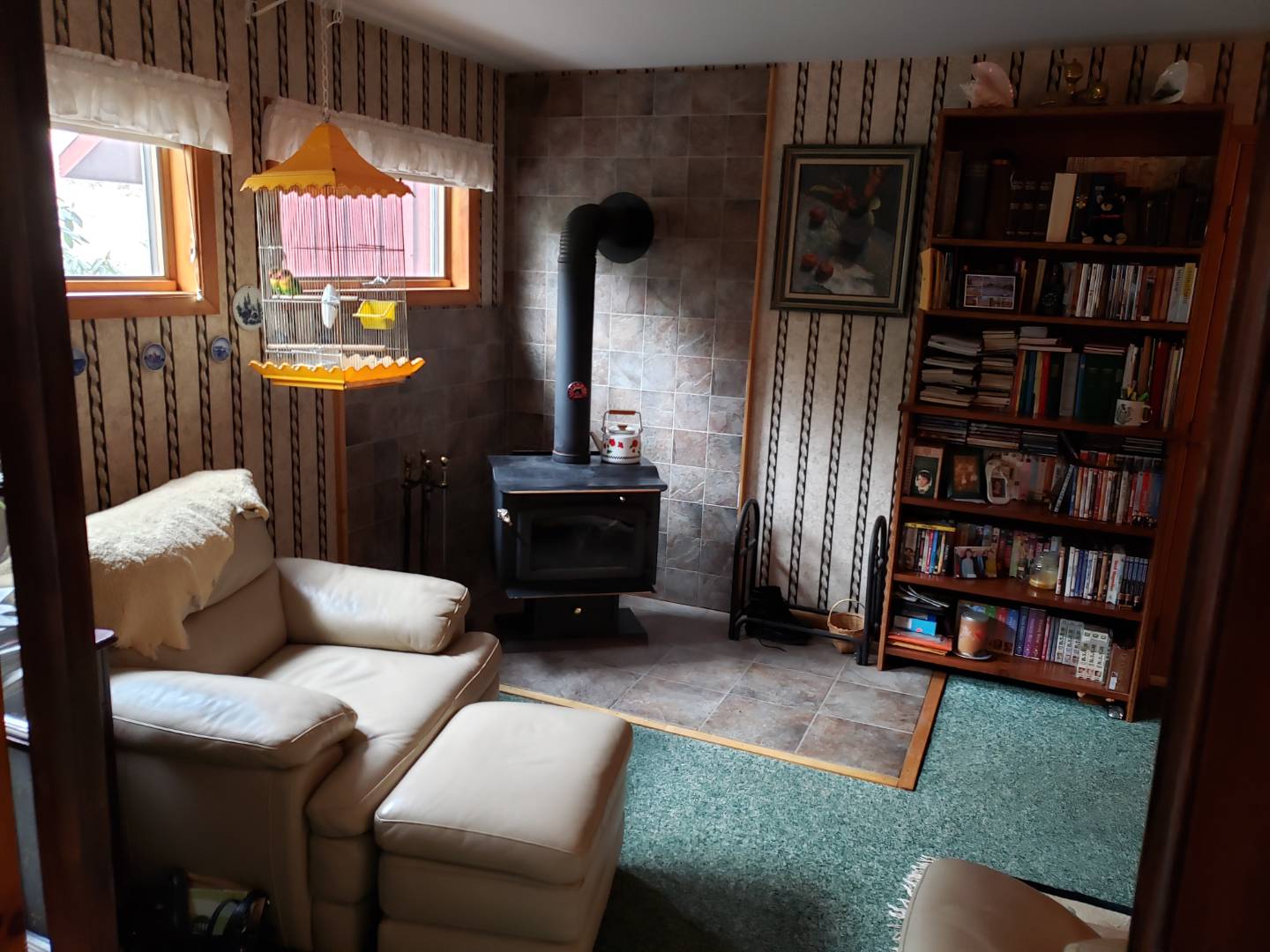 ;
;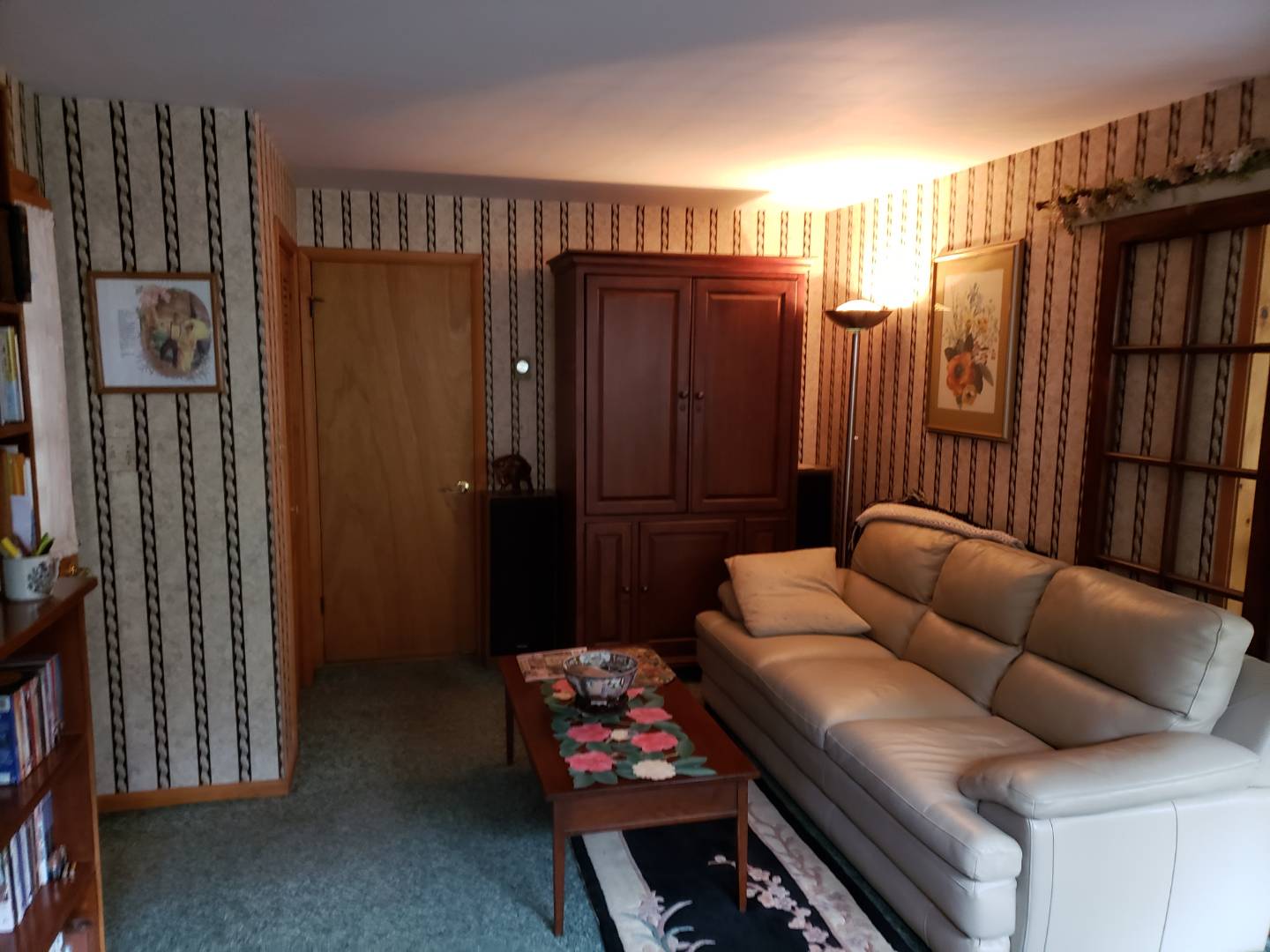 ;
;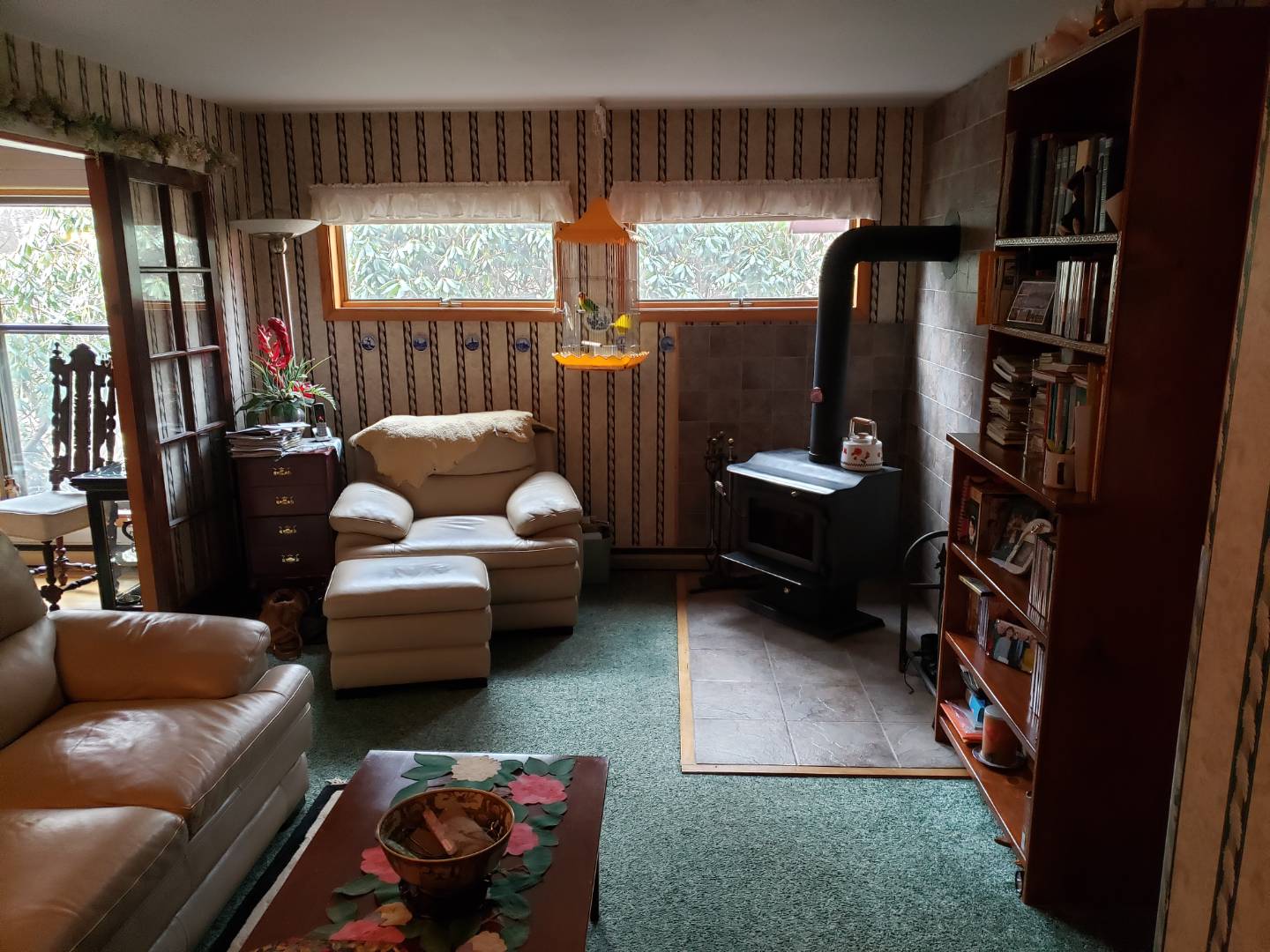 ;
; ;
;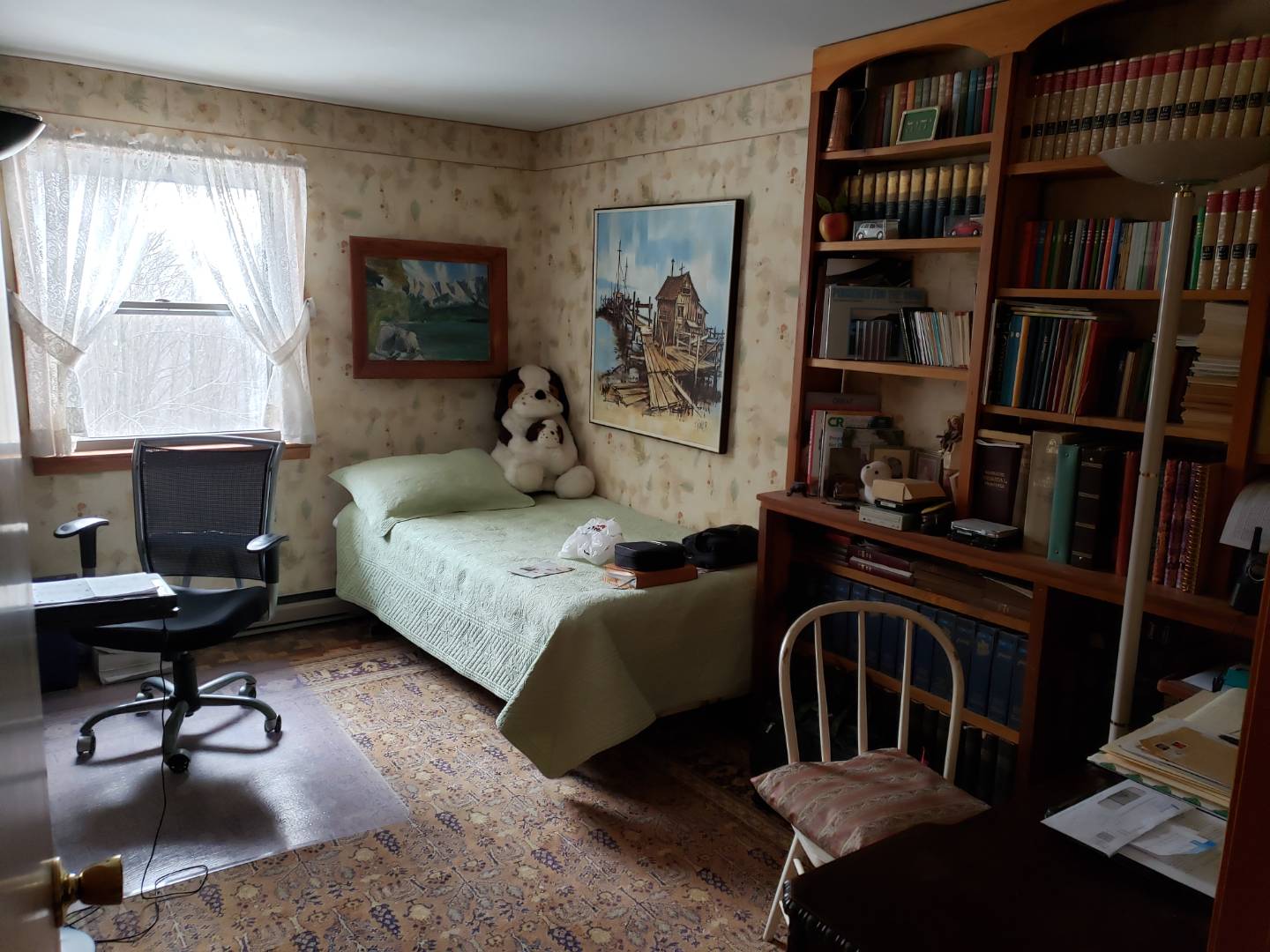 ;
;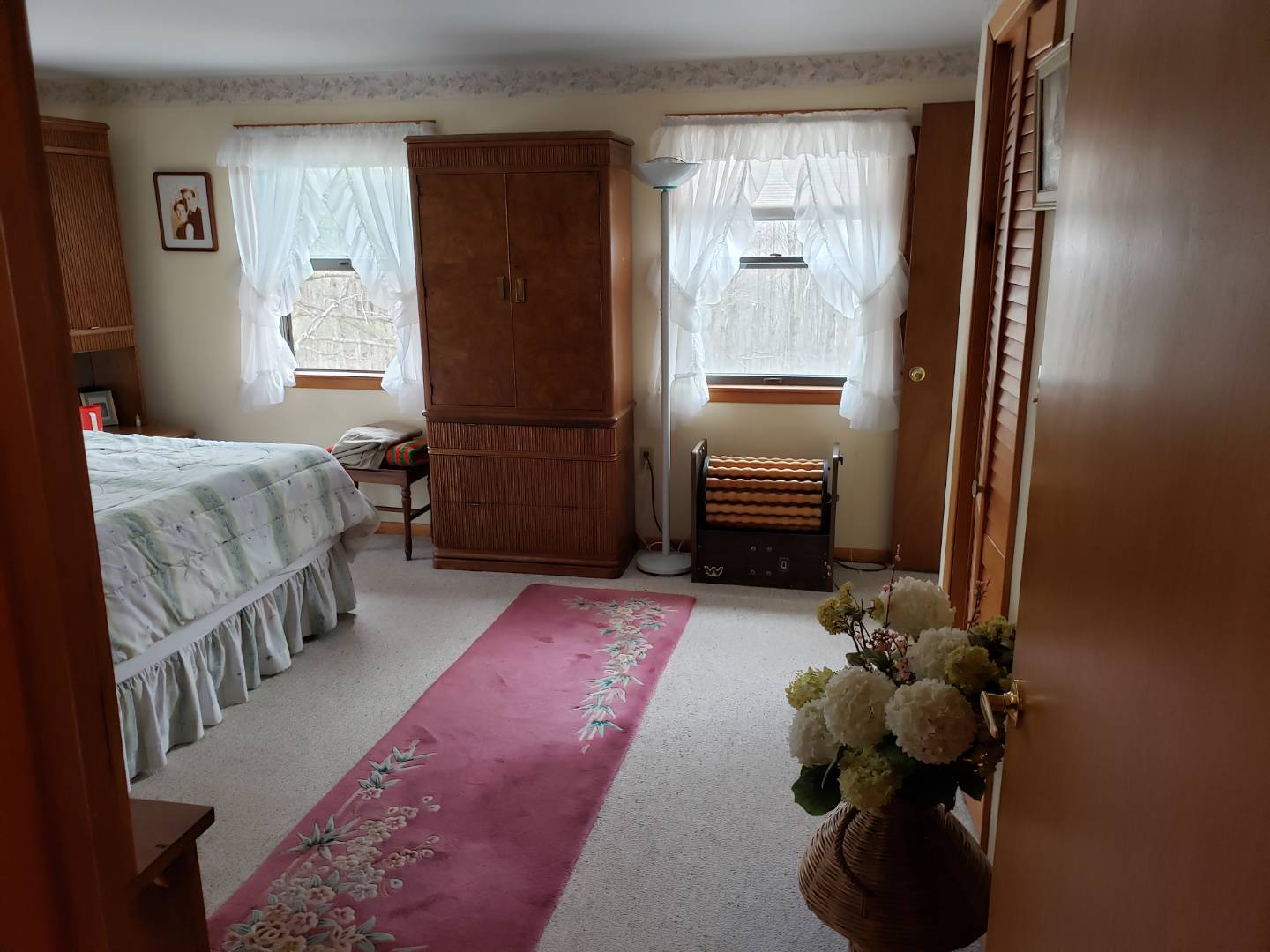 ;
;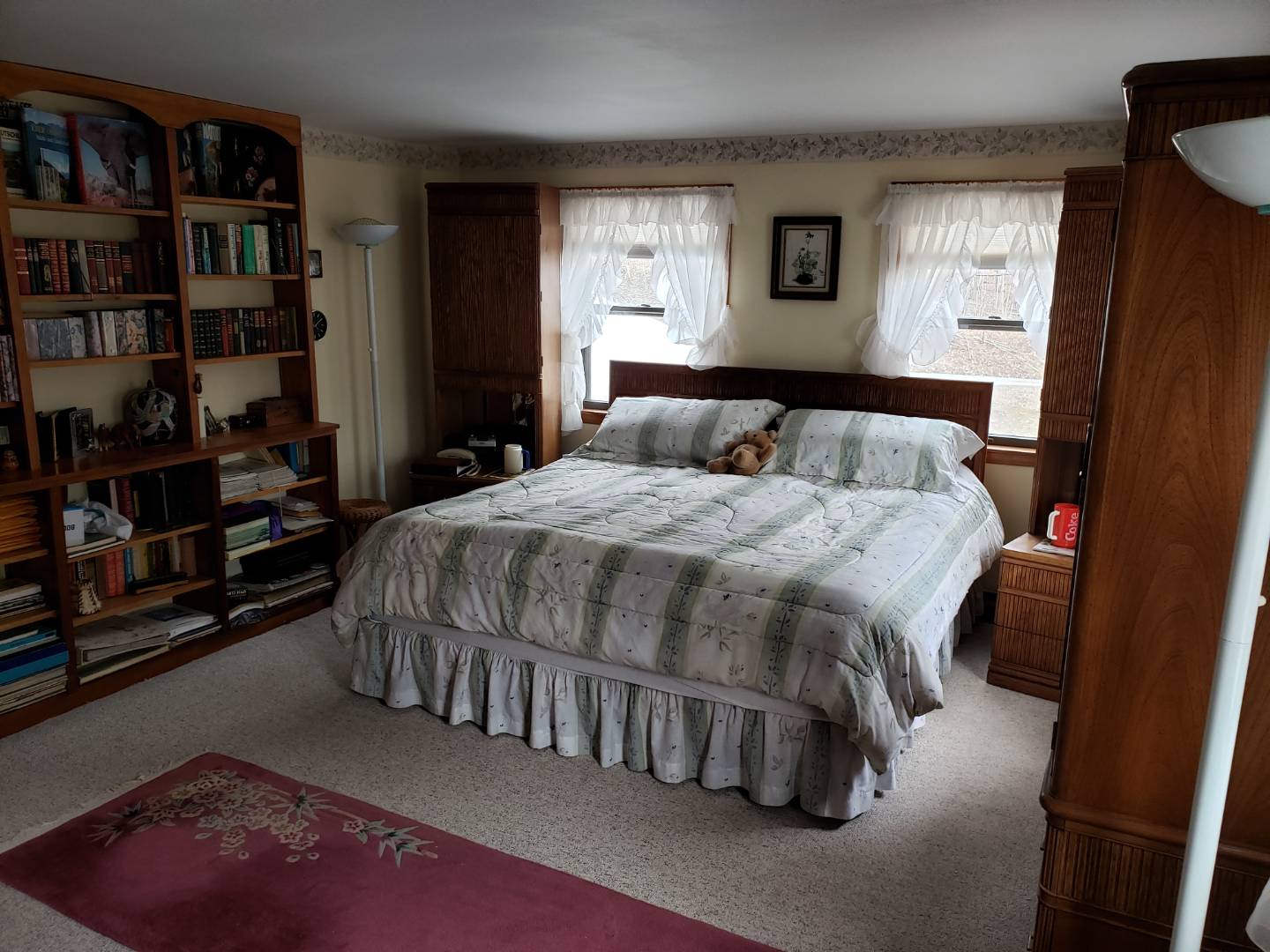 ;
;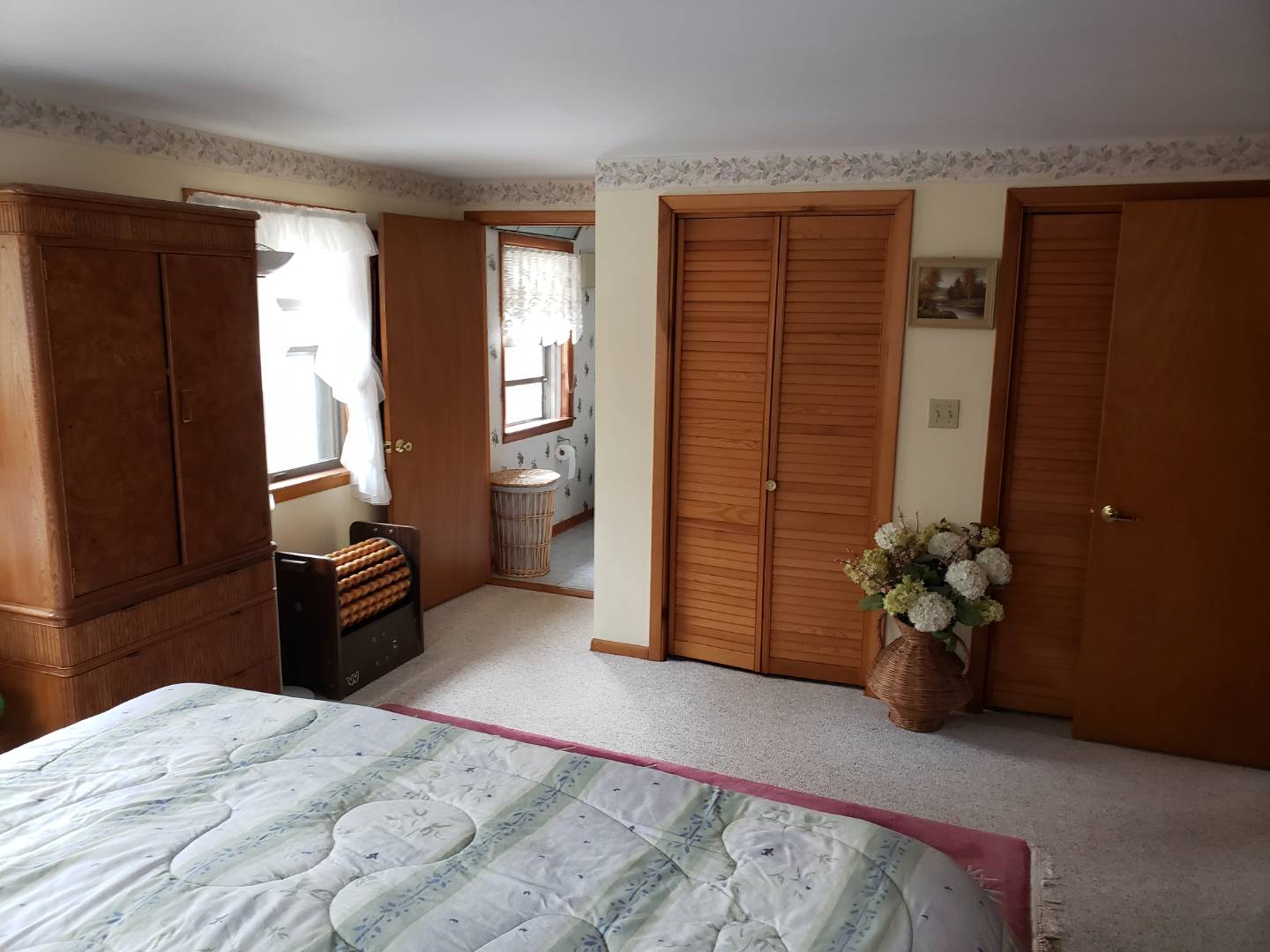 ;
;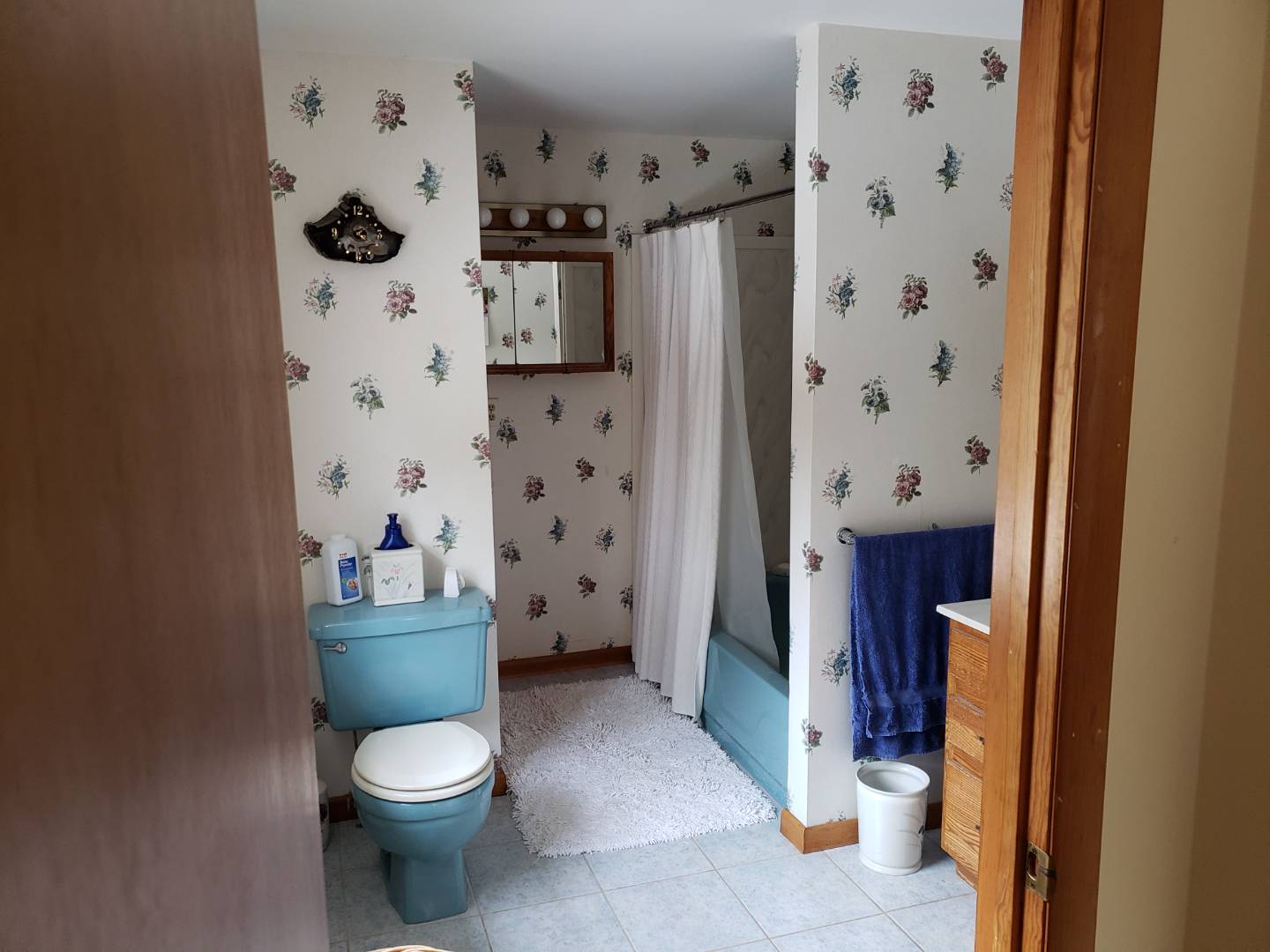 ;
;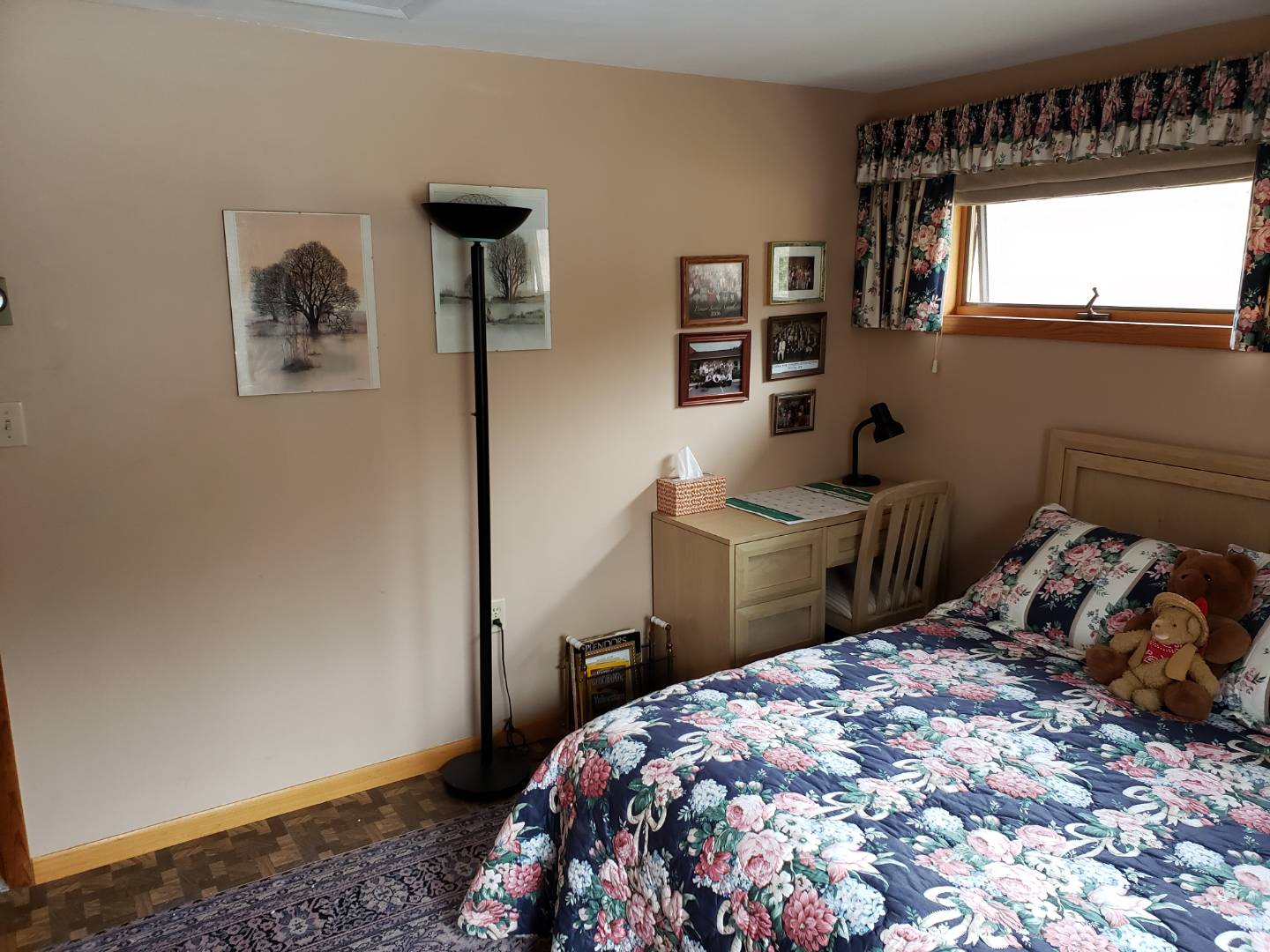 ;
;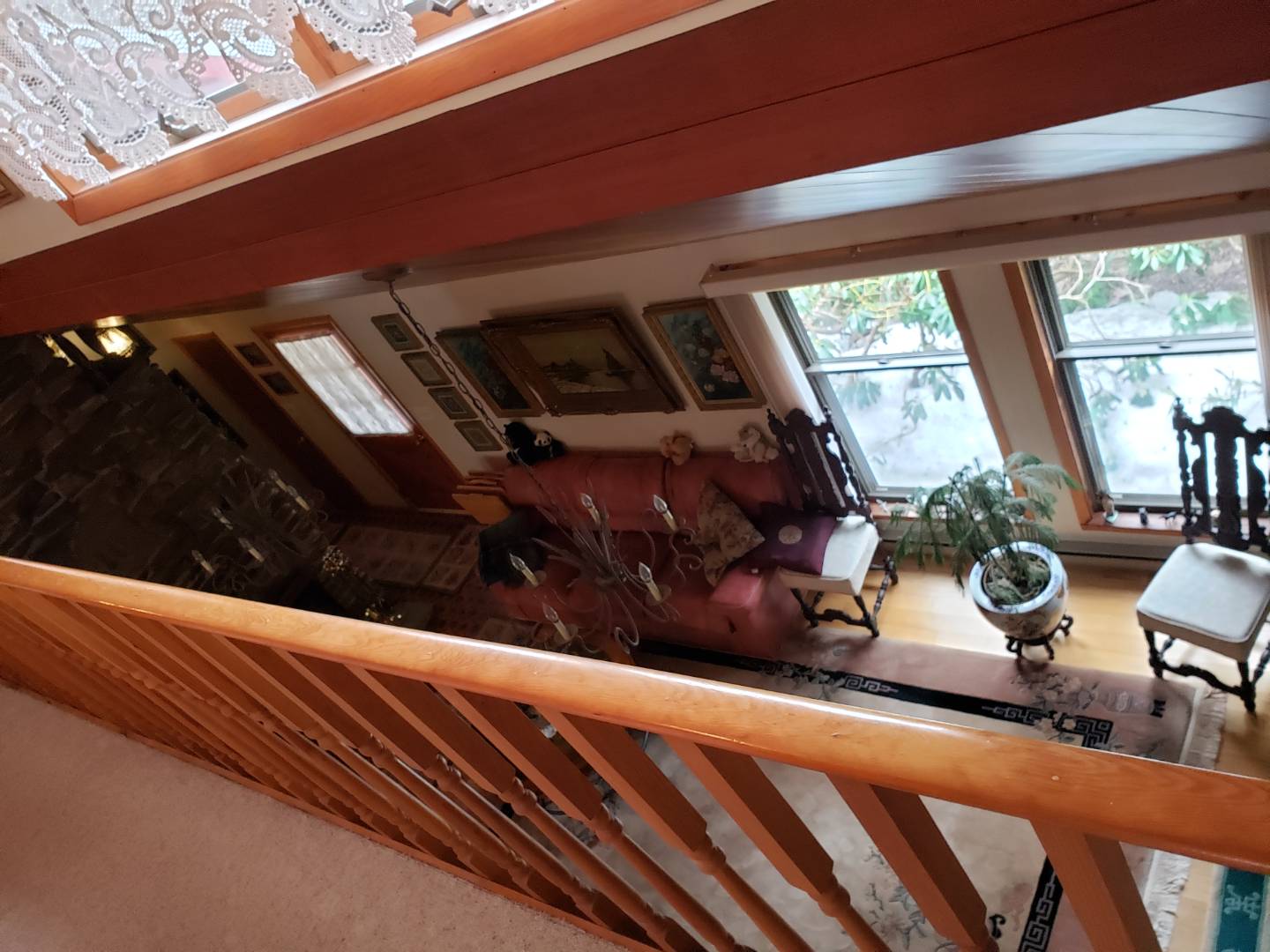 ;
;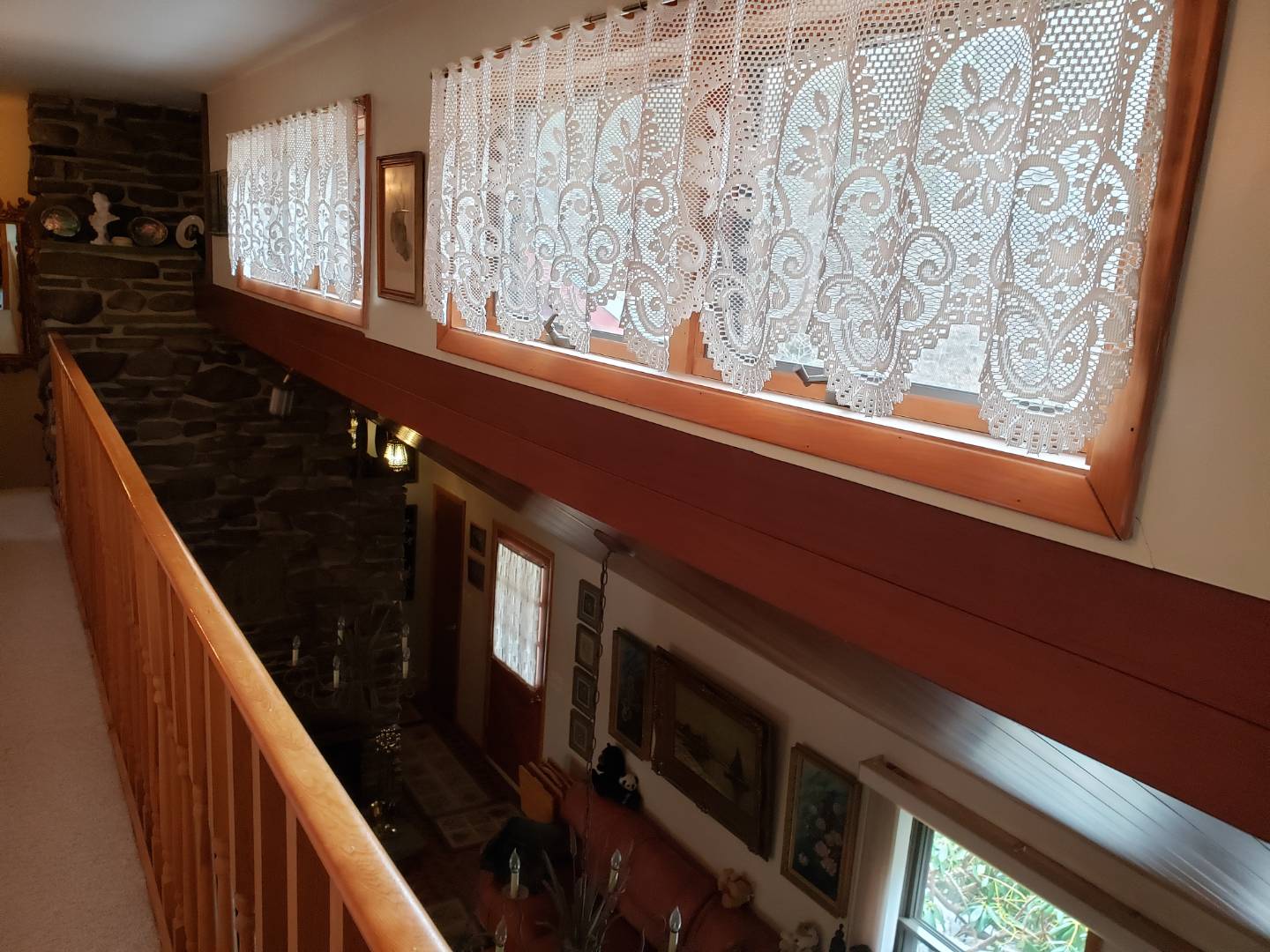 ;
;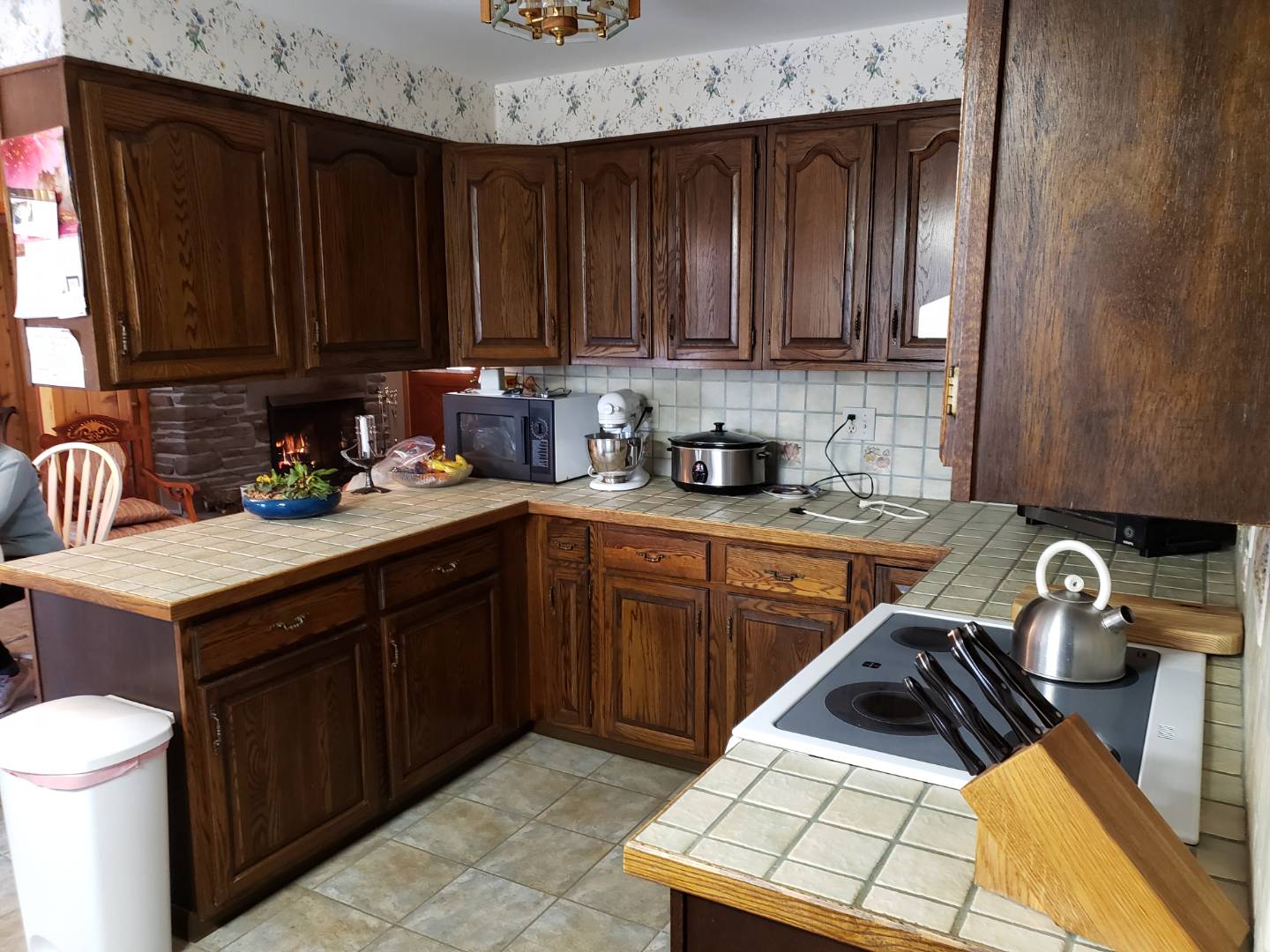 ;
;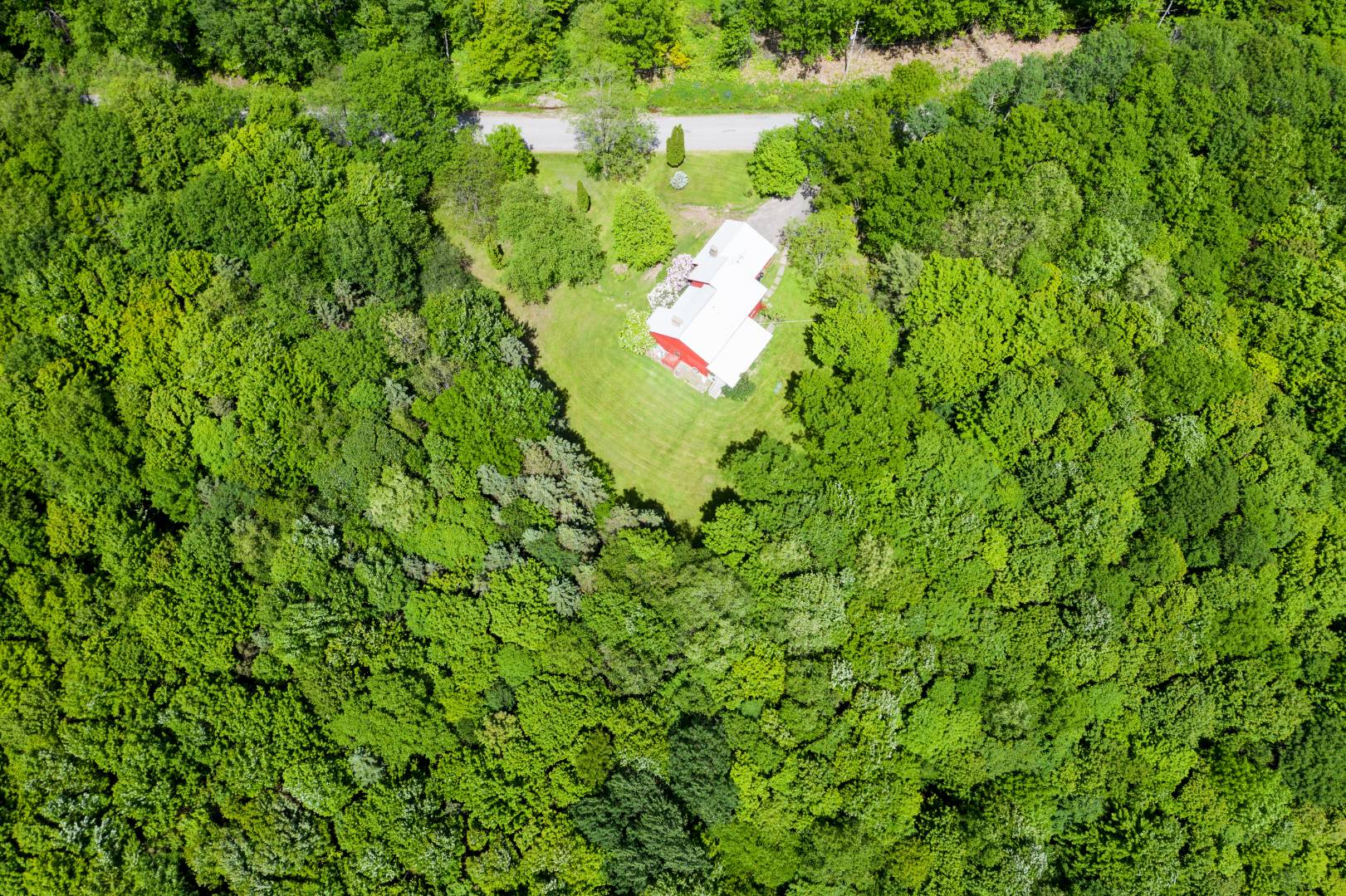 ;
;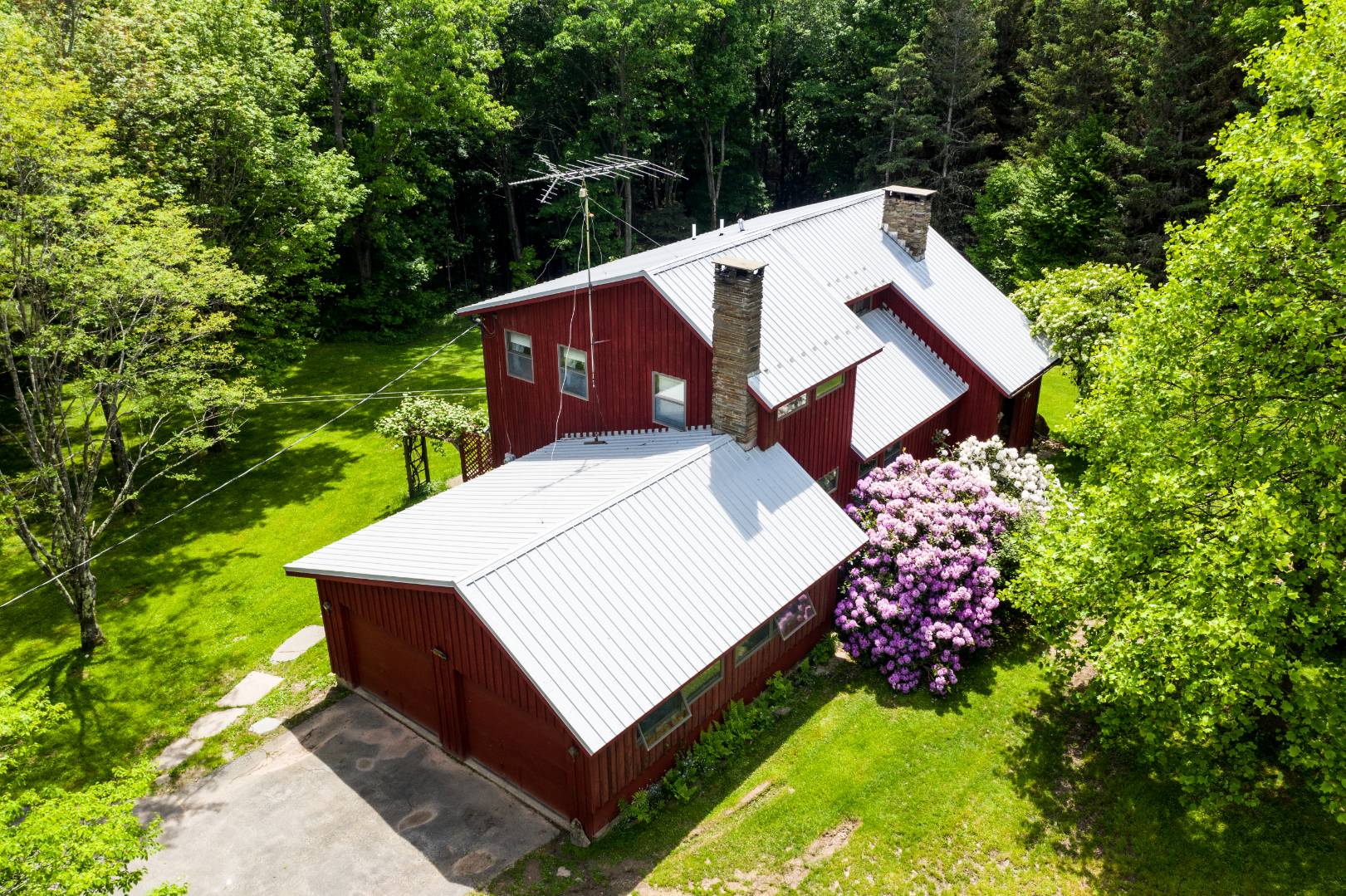 ;
;